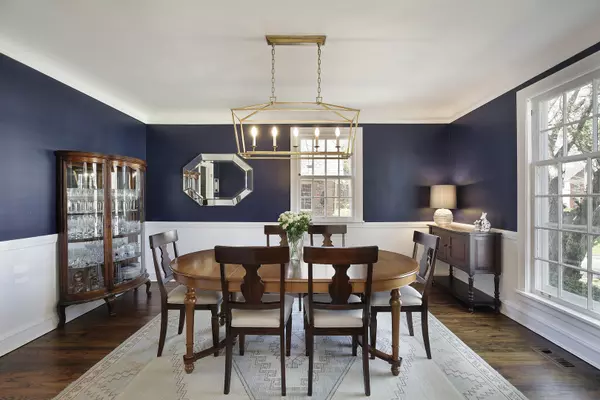$1,200,000
$1,249,000
3.9%For more information regarding the value of a property, please contact us for a free consultation.
2145 Chestnut AVE Wilmette, IL 60091
4 Beds
2.5 Baths
2,595 SqFt
Key Details
Sold Price $1,200,000
Property Type Single Family Home
Sub Type Detached Single
Listing Status Sold
Purchase Type For Sale
Square Footage 2,595 sqft
Price per Sqft $462
Subdivision Kenilworth Gardens
MLS Listing ID 12008539
Sold Date 06/17/24
Style Colonial
Bedrooms 4
Full Baths 2
Half Baths 1
Year Built 1931
Annual Tax Amount $16,714
Tax Year 2021
Lot Size 8,899 Sqft
Lot Dimensions 50X177
Property Description
Fabulous classic center-entry colonial in sought after Kenilworth Gardens! Nestled on a beautiful lot along one of Wilmette's most coveted streets, this exquisite 4-bedroom, 2.1 bath home offers timeless elegance and modern comfort. Gracious living room with beautiful hardwood floors and flooded with natural light creates a warm and inviting atmosphere. The spacious dining room is seamlessly connected to the eat-in kitchen, making living, and entertaining a breeze. The cozy family room with views of the stunning backyard provides a serene backdrop for relaxation. Upstairs, retreat to 4 generously sized bedrooms, including a luxurious master bedroom boasting a full bath and dual closets for ample storage. The walk-up attic presents endless possibilities for storage or future expansion, catering to your evolving needs. Downstairs, the lower level has been thoughtfully finished to offer a large family room, dedicated play space, new laundry room and abundant storage options. With its impeccable blend of charm, functionality, and versatility, this home is an absolute gem not to be missed. Experience the epitome of suburban living.
Location
State IL
County Cook
Area Wilmette
Rooms
Basement Partial
Interior
Interior Features Bar-Dry, Hardwood Floors
Heating Natural Gas, Forced Air, Sep Heating Systems - 2+, Zoned
Cooling Central Air, Zoned
Fireplaces Number 1
Fireplaces Type Gas Log
Equipment TV-Cable, Fan-Attic Exhaust
Fireplace Y
Appliance Range, Microwave, Dishwasher, Refrigerator, Washer, Dryer, Disposal
Exterior
Exterior Feature Deck, Storms/Screens
Garage Detached
Garage Spaces 2.5
Community Features Park, Curbs, Sidewalks, Street Lights, Street Paved
Roof Type Asphalt
Building
Lot Description Landscaped
Sewer Public Sewer
Water Lake Michigan
New Construction false
Schools
Elementary Schools Harper Elementary School
Middle Schools Wilmette Junior High School
High Schools New Trier Twp H.S. Northfield/Wi
School District 39 , 39, 203
Others
HOA Fee Include None
Ownership Fee Simple
Special Listing Condition Exclusions-Call List Office
Read Less
Want to know what your home might be worth? Contact us for a FREE valuation!

Our team is ready to help you sell your home for the highest possible price ASAP

© 2024 Listings courtesy of MRED as distributed by MLS GRID. All Rights Reserved.
Bought with Paige Dooley • Compass

GET MORE INFORMATION





