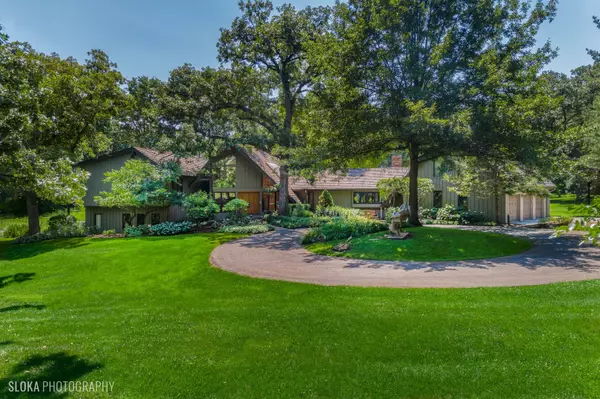$1,365,000
$1,495,000
8.7%For more information regarding the value of a property, please contact us for a free consultation.
221 Oak Knoll RD Barrington Hills, IL 60010
6 Beds
6 Baths
6,905 SqFt
Key Details
Sold Price $1,365,000
Property Type Single Family Home
Sub Type Detached Single
Listing Status Sold
Purchase Type For Sale
Square Footage 6,905 sqft
Price per Sqft $197
MLS Listing ID 12028386
Sold Date 06/14/24
Style Other
Bedrooms 6
Full Baths 5
Half Baths 2
Year Built 1977
Annual Tax Amount $20,020
Tax Year 2022
Lot Size 4.681 Acres
Lot Dimensions 365X563
Property Description
Nestled on almost 5 wooded acres on prestigious Oak Knoll Road in Barrington Hills, this exceptional 6 Bedroom / 5.2 Bathroom residence offers a harmonious blend of rustic charm and luxurious amenities. With its prized location just moments from Barrington Village, Metra train, shopping, restaurants, and acclaimed District 220 schools, this property epitomizes convenience and tranquility in the country. Approaching the residence, you're greeted by a circular drive enveloped by towering oak trees, creating a serene canopy. The well-landscaped grounds set the stage for the natural beauty that awaits within. Step through the double doors into the spectacular foyer, where a floor-to-ceiling stone wall and soaring ceilings draw the eye upward, while the flowing floor plan and expansive windows beckon exploration of this magnificent home. Step into the Great Room and you will be captured by the grandeur of the central gathering space with 20-foot vaulted beamed ceilings, stone wood burning fireplace, and multiple seating areas for fireside chats and effortless entertaining. Sliding doors lead to the outdoors, seamlessly merging indoor and outdoor living spaces. Adjacent to the Great Room, the oversized Dining Room offers panoramic views of the backyard, providing an exquisite backdrop for year-round gatherings and celebrations. A chef's dream, the Kitchen is designed to complement the character of the home. Boasting a large walnut Island, granite countertops, a Wolf range, Sub-Zero refrigerator, and a walk-in pantry, this culinary haven is as functional as it is beautiful. Open to the Family Room, complete with a stone fireplace and access to the patio, built-in gas grill, and screened gazebo, the Kitchen is the heart of the home's social hub. A full wall of glass drenches the space with natural light. Convenience is key with a mudroom featuring one of two laundries and easy access to the oversized 3+ car garage. Tucked away above the garage, the Guest Suite with its own kitchen offers a private retreat for visitors or in-laws. The second-floor bedroom wing includes a second laundry, 5 Bedrooms and 3 full Bathrooms. The spacious Primary Suite boasts soaring beamed ceiling, handcrafted wood detailing and a large walk-in closet with essential built-ins. The spa-like bathroom includes a double sink vanity, large shower with steam function and whirlpool tub. Step outside onto the private balcony and immerse yourself in the serene beauty of the surrounding landscape. Step down to the walk-out lower level where an expansive REC room with wet bar provides space for a game of pool, ping pong or a cozy movie night in front of the fire. There is also an Office, Exercise Room, 1.1 Bathrooms and a sauna. This fabulous, wooded property will be your own private paradise to enjoy the simple pleasures of backyard games to the awe-inspiring beauty of starlit nights, relaxation, and connection with nature with a location that few homes can claim. It is the best of both worlds - Barrington Hills and convenient to all Village amenities.
Location
State IL
County Lake
Area Barrington Area
Rooms
Basement Partial, Walkout
Interior
Interior Features Vaulted/Cathedral Ceilings, Sauna/Steam Room, Bar-Wet, Hardwood Floors
Heating Natural Gas, Forced Air, Steam, Sep Heating Systems - 2+
Cooling Central Air, Zoned
Fireplaces Number 3
Fireplaces Type Wood Burning, Attached Fireplace Doors/Screen, Gas Log
Equipment Humidifier, Water-Softener Owned, Central Vacuum, Security System, Ceiling Fan(s), Sump Pump, Sprinkler-Lawn, Multiple Water Heaters
Fireplace Y
Appliance Range, Microwave, Dishwasher, High End Refrigerator, Washer, Dryer, Disposal
Laundry Multiple Locations
Exterior
Exterior Feature Balcony, Patio, Brick Paver Patio, Outdoor Grill, Workshop, Invisible Fence
Garage Attached
Garage Spaces 3.5
Community Features Horse-Riding Trails, Street Paved
Waterfront false
Roof Type Shake
Building
Lot Description Horses Allowed, Landscaped, Wooded, Mature Trees
Sewer Septic-Private
Water Private Well
New Construction false
Schools
Elementary Schools Countryside Elementary School
Middle Schools Barrington Middle School-Station
High Schools Barrington High School
School District 220 , 220, 220
Others
HOA Fee Include None
Ownership Fee Simple
Special Listing Condition List Broker Must Accompany
Read Less
Want to know what your home might be worth? Contact us for a FREE valuation!

Our team is ready to help you sell your home for the highest possible price ASAP

© 2024 Listings courtesy of MRED as distributed by MLS GRID. All Rights Reserved.
Bought with John Morrison • @properties Christie's International Real Estate

GET MORE INFORMATION





