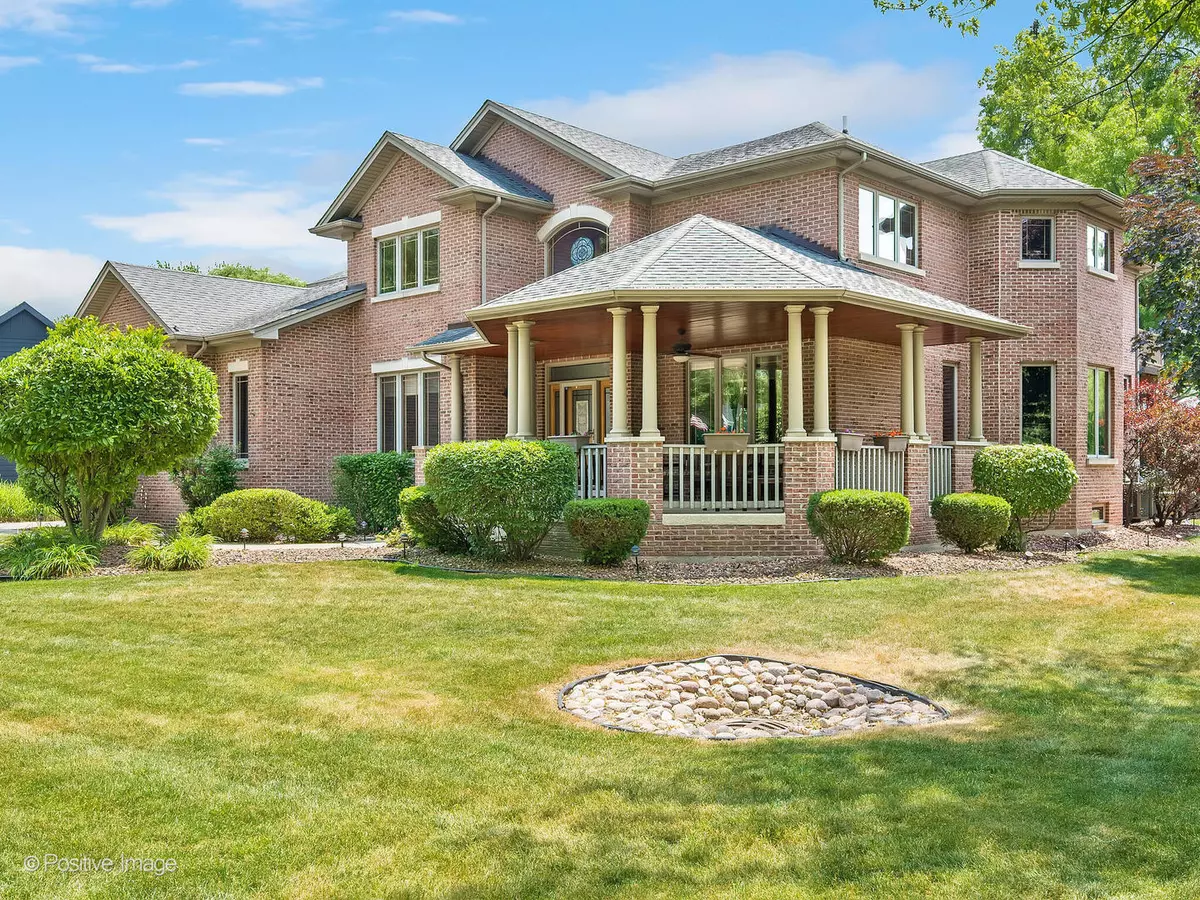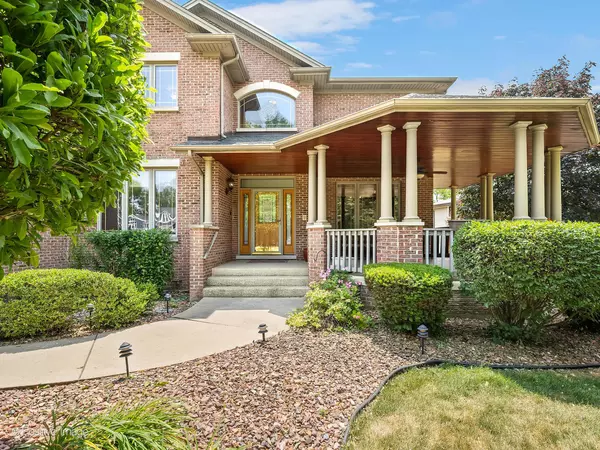$930,000
$965,000
3.6%For more information regarding the value of a property, please contact us for a free consultation.
10841 Cantigny RD Countryside, IL 60525
4 Beds
4 Baths
3,776 SqFt
Key Details
Sold Price $930,000
Property Type Single Family Home
Sub Type Detached Single
Listing Status Sold
Purchase Type For Sale
Square Footage 3,776 sqft
Price per Sqft $246
MLS Listing ID 11979773
Sold Date 06/07/24
Style Traditional
Bedrooms 4
Full Baths 4
Year Built 2000
Annual Tax Amount $13,646
Tax Year 2022
Lot Dimensions 20798
Property Description
Relax on the huge, welcoming wrap around front porch of this custom-built brick home . The home sits on approximately a half-acre of beautifully landscaped mature green space, perfect for spending lazy summer days. This traditional 2-story home boasts over 4000 square feet with 4 generous-sized bedrooms, all with walk-in closets. The master bedroom features tray ceilings and an ensuite bathroom with a Jacuzzi tub and shower. The first floor office could be a bedroom with a first floor bathroom. Soaring ceilings, extra wide hallways and gleaming hardwood floors grace the comfortably large rooms throughout the overall open floor plan. The lower level features high ceilings, full kitchen and bathroom, heated floors and bar. Separate entrance makes for great related living space. A 3-1/2 car garage and plenty of storage complete this Countryside retreat. Highly rated Pleasantdale School district 107 and Lyons Township High School District 204. Minutes to Flagg Creek golf course, park with newer playground and splash pad and Burr Ridge mall. Low taxes, easy access to I-55 and 294. Close to Metra. Both furnaces and AC units replaced in November 2023!!
Location
State IL
County Cook
Area Countryside
Rooms
Basement Full
Interior
Interior Features Hardwood Floors, Heated Floors, In-Law Arrangement, First Floor Laundry, First Floor Full Bath, Walk-In Closet(s)
Heating Natural Gas, Forced Air, Sep Heating Systems - 2+
Cooling Central Air
Fireplaces Number 1
Fireplaces Type Gas Log
Equipment Humidifier, Central Vacuum, Intercom, CO Detectors, Ceiling Fan(s), Sump Pump, Sprinkler-Lawn, Multiple Water Heaters, Electronic Air Filters
Fireplace Y
Appliance Double Oven, Dishwasher, Refrigerator, Washer, Dryer
Laundry Sink
Exterior
Parking Features Attached
Garage Spaces 3.0
Community Features Park, Street Paved
Roof Type Asphalt
Building
Sewer Public Sewer
Water Lake Michigan
New Construction false
Schools
Elementary Schools Pleasantdale Elementary School
Middle Schools Pleasantdale Middle School
High Schools Lyons Twp High School
School District 107 , 107, 204
Others
HOA Fee Include None
Ownership Fee Simple
Special Listing Condition None
Read Less
Want to know what your home might be worth? Contact us for a FREE valuation!

Our team is ready to help you sell your home for the highest possible price ASAP

© 2024 Listings courtesy of MRED as distributed by MLS GRID. All Rights Reserved.
Bought with Kristen Rosentreter • RE/MAX Properties

GET MORE INFORMATION





