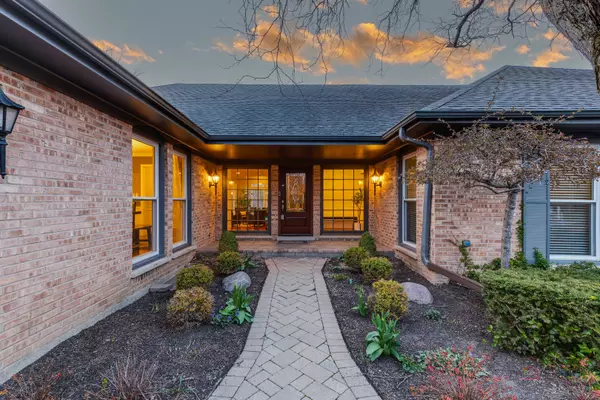$890,000
$879,900
1.1%For more information regarding the value of a property, please contact us for a free consultation.
36 Fox TRL Lincolnshire, IL 60069
5 Beds
3.5 Baths
3,008 SqFt
Key Details
Sold Price $890,000
Property Type Single Family Home
Sub Type Detached Single
Listing Status Sold
Purchase Type For Sale
Square Footage 3,008 sqft
Price per Sqft $295
Subdivision Manchester Woods
MLS Listing ID 12018093
Sold Date 06/05/24
Style Ranch
Bedrooms 5
Full Baths 3
Half Baths 1
Year Built 1976
Annual Tax Amount $18,639
Tax Year 2022
Lot Size 0.470 Acres
Lot Dimensions 47X220X216X147
Property Description
Welcome to this exquisite 4+1 bedroom, 3.1-bathroom ranch nestled in the esteemed Stevenson School District. Upon entering, you'll be greeted by a welcoming foyer that leads you into the light-filled living room, creating an inviting atmosphere. Adjacent to the living room, the sunroom awaits, boasting skylights and exterior brick paver access, providing the perfect space to enjoy the outdoors from the comfort of your home. A separate dining room sets the stage for hosting holiday gatherings and special occasions. The spacious kitchen features eating space, a breakfast bar, and all stainless steel appliances, making meal preparation a delight. Cozy up in the family room with a fireplace, exterior access, wet bar, and beverage fridge, creating an ideal space for entertaining guests. Retreat to the opulent master suite, offering a soaking tub, separate shower, and an expansive walk-in closet with mirrored wardrobe doors, providing ample storage space. Three roomy bedrooms, a full bath, a half bath, and additional closet space complete the main level, ensuring comfort and convenience for all. Descend to the finished basement, where you'll find a recreation room/game room space, storage space, a fifth bedroom, a full bath, a gym, and a laundry room, offering versatility and functionality to suit your lifestyle. Exterior features include a brick paver patio, fire pit, built-in gas grill, and a professionally landscaped fenced yard. Experience the epitome of luxury living in this meticulously designed home.
Location
State IL
County Lake
Area Lincolnshire
Rooms
Basement Full
Interior
Interior Features Vaulted/Cathedral Ceilings, Skylight(s), Bar-Wet, Hardwood Floors, First Floor Bedroom, Built-in Features, Walk-In Closet(s), Open Floorplan
Heating Natural Gas, Forced Air
Cooling Central Air
Fireplaces Number 1
Fireplaces Type Gas Starter
Equipment CO Detectors, Ceiling Fan(s), Sump Pump, Sprinkler-Lawn, Backup Sump Pump;
Fireplace Y
Appliance Double Oven, Microwave, Dishwasher, Refrigerator, Washer, Dryer, Disposal, Stainless Steel Appliance(s), Wine Refrigerator, Cooktop, Built-In Oven, Range Hood
Laundry Sink
Exterior
Exterior Feature Brick Paver Patio, Storms/Screens, Outdoor Grill, Fire Pit
Parking Features Attached
Garage Spaces 2.0
Community Features Park
Roof Type Asphalt
Building
Lot Description Cul-De-Sac, Fenced Yard, Landscaped
Sewer Public Sewer
Water Public
New Construction false
Schools
Elementary Schools Laura B Sprague School
Middle Schools Daniel Wright Junior High School
High Schools Adlai E Stevenson High School
School District 103 , 103, 125
Others
HOA Fee Include None
Ownership Fee Simple
Special Listing Condition None
Read Less
Want to know what your home might be worth? Contact us for a FREE valuation!

Our team is ready to help you sell your home for the highest possible price ASAP

© 2024 Listings courtesy of MRED as distributed by MLS GRID. All Rights Reserved.
Bought with Lilianna Sekula-Lark • Berkshire Hathaway HomeServices Chicago
GET MORE INFORMATION





