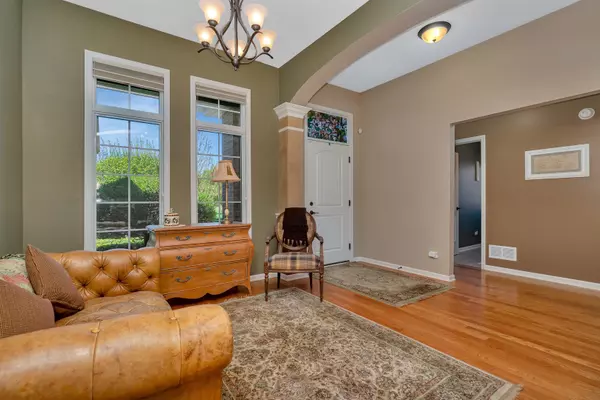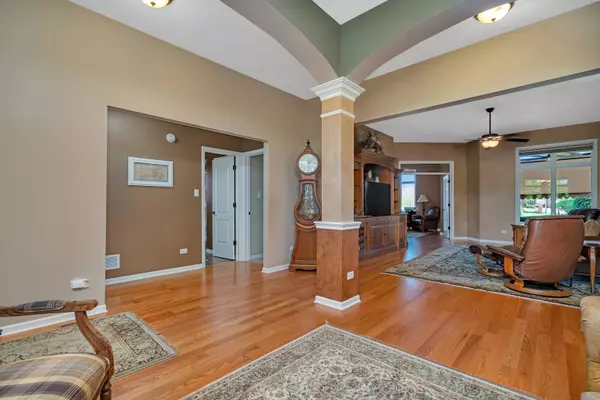$601,000
$595,000
1.0%For more information regarding the value of a property, please contact us for a free consultation.
14097 Camdan RD Homer Glen, IL 60491
3 Beds
3 Baths
2,418 SqFt
Key Details
Sold Price $601,000
Property Type Single Family Home
Sub Type Detached Single
Listing Status Sold
Purchase Type For Sale
Square Footage 2,418 sqft
Price per Sqft $248
Subdivision Goodings Grove Unit 4
MLS Listing ID 12036252
Sold Date 06/04/24
Style Ranch
Bedrooms 3
Full Baths 3
HOA Fees $12/ann
Year Built 2013
Annual Tax Amount $11,122
Tax Year 2022
Lot Size 10,890 Sqft
Lot Dimensions 77X125
Property Description
Welcome to this charming all-brick custom ranch Gallagher & Henry built in a sought-after location! Step inside to discover an open layout that creates a warm and inviting atmosphere, with hardwood floors throughout the main floor. The kitchen is a chef's dream, boasting granite countertops, stainless steel appliances, a breakfast bar, and a convenient walk-in pantry. The living room is the heart of the home, perfect for gatherings with family and friends. Need a workspace? You'll love the study/flex room with its elegant French door entry. Retreat to the master bedroom, which features a spacious ensuite with dual sinks, a separate bath and tub, and a large walk-in closet. For added convenience, there's main floor laundry, making this home perfect for long-term living. Downstairs, the finished basement offers ample space for entertaining and includes a full bathroom. Outside, unwind on the patio or stay shaded under the Sunesta Awning on sunny days. The heated 3-car garage provides plenty of room for vehicles or storage and has an epoxy floor. Plus, enjoy easy access to Homer Glen's dining and shopping options, all within an award-winning school district. Schedule a showing today!
Location
State IL
County Will
Area Homer Glen
Rooms
Basement Partial
Interior
Interior Features Vaulted/Cathedral Ceilings, Hardwood Floors, First Floor Bedroom, First Floor Laundry, First Floor Full Bath, Built-in Features, Walk-In Closet(s), Open Floorplan, Some Carpeting, Pantry
Heating Natural Gas, Forced Air
Cooling Central Air
Equipment CO Detectors, Ceiling Fan(s), Sump Pump
Fireplace N
Appliance Double Oven, Microwave, Dishwasher, Refrigerator, Washer, Dryer, Stainless Steel Appliance(s)
Laundry Gas Dryer Hookup, Sink
Exterior
Exterior Feature Patio, Storms/Screens
Parking Features Attached
Garage Spaces 3.0
Community Features Park, Curbs, Sidewalks, Street Lights, Street Paved
Roof Type Asphalt
Building
Lot Description Sidewalks, Streetlights
Sewer Public Sewer
Water Public
New Construction false
Schools
High Schools Lockport Township High School
School District 33C , 33C, 205
Others
HOA Fee Include Other
Ownership Fee Simple w/ HO Assn.
Special Listing Condition None
Read Less
Want to know what your home might be worth? Contact us for a FREE valuation!

Our team is ready to help you sell your home for the highest possible price ASAP

© 2025 Listings courtesy of MRED as distributed by MLS GRID. All Rights Reserved.
Bought with Kathy Paluch • Realty One Group Heartland
GET MORE INFORMATION





