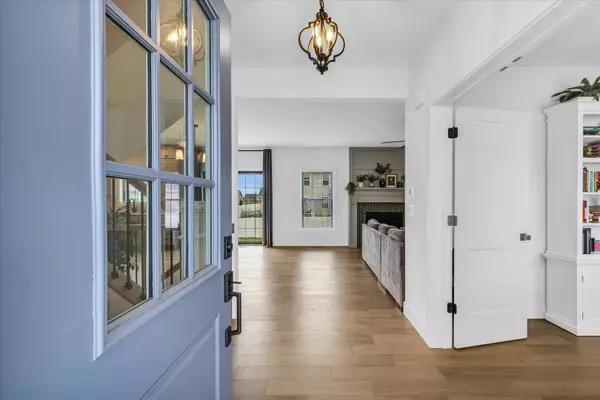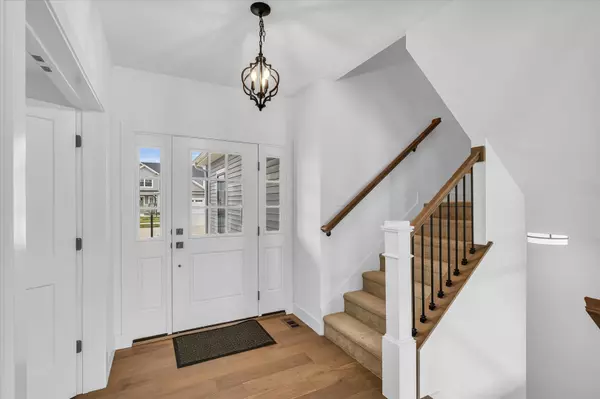$417,000
$419,900
0.7%For more information regarding the value of a property, please contact us for a free consultation.
403 Newhaven LN Savoy, IL 61874
4 Beds
3.5 Baths
1,958 SqFt
Key Details
Sold Price $417,000
Property Type Single Family Home
Sub Type Detached Single
Listing Status Sold
Purchase Type For Sale
Square Footage 1,958 sqft
Price per Sqft $212
Subdivision Prairie Meadows
MLS Listing ID 12002201
Sold Date 05/30/24
Style Traditional
Bedrooms 4
Full Baths 3
Half Baths 1
HOA Fees $16/ann
Year Built 2022
Annual Tax Amount $12
Tax Year 2022
Lot Size 7,840 Sqft
Lot Dimensions 65X120
Property Description
Discover your dream home in the welcoming Prairie Meadows Subdivision, just two years young. This elegant four-bedroom, three-and-a-half-bathroom residence boasts an expansive main floor with an open layout. The heart of the home is a cozy living room featuring a warm fireplace. You'll love entertaining in the generously sized kitchen, equipped with an island breakfast bar, stainless steel appliances, and a pantry for additional storage. Additionally, the main level includes a quiet office space perfect for work or study, a convenient half bath, and a mudroom with a drop zone. Upstairs, discover three bedrooms and two baths, including a luxurious primary suite. This suite is a true retreat with dual sinks and a spacious walk-in shower and closet. The finished basement offers extra living space, a fourth bedroom, and a full bath. Outside, the large newly fenced yard provides ample room for outdoor activities. Located near Carey Busey Elementary, this community offers easy access to dining, shopping, and the joys of low taxes. Enjoy the concrete walking paths that link the community to Colbert Park, enhancing your living experience in this desirable location.
Location
State IL
County Champaign
Area Champaign, Savoy
Rooms
Basement Full
Interior
Interior Features Hardwood Floors
Heating Natural Gas, Electric
Cooling Central Air
Fireplaces Number 1
Fireplaces Type Gas Starter
Equipment Sump Pump, Radon Mitigation System
Fireplace Y
Appliance Range, Microwave, Dishwasher, Refrigerator, Washer, Dryer
Laundry In Unit
Exterior
Exterior Feature Patio, Porch
Parking Features Attached
Garage Spaces 2.0
Community Features Curbs, Sidewalks, Street Paved
Roof Type Asphalt
Building
Lot Description Fenced Yard
Sewer Public Sewer
Water Public
New Construction false
Schools
Elementary Schools Unit 4 Of Choice
Middle Schools Champaign/Middle Call Unit 4 351
High Schools Central High School
School District 4 , 4, 4
Others
HOA Fee Include None
Ownership Fee Simple
Special Listing Condition Home Warranty
Read Less
Want to know what your home might be worth? Contact us for a FREE valuation!

Our team is ready to help you sell your home for the highest possible price ASAP

© 2025 Listings courtesy of MRED as distributed by MLS GRID. All Rights Reserved.
Bought with Barbara Gallivan • KELLER WILLIAMS-TREC
GET MORE INFORMATION





