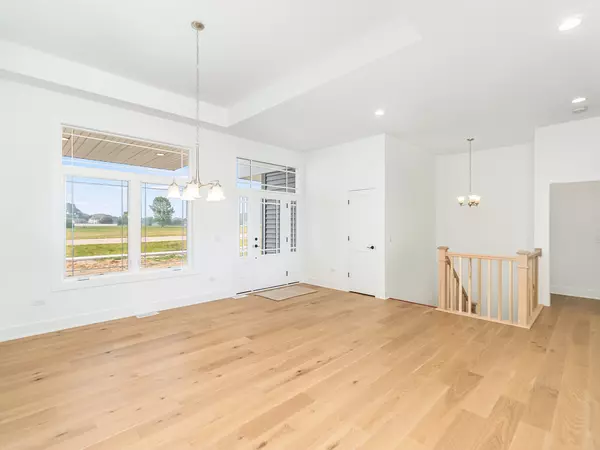$510,000
$515,000
1.0%For more information regarding the value of a property, please contact us for a free consultation.
965 Prairie View DR Somonauk, IL 60552
3 Beds
2 Baths
2,300 SqFt
Key Details
Sold Price $510,000
Property Type Single Family Home
Sub Type Detached Single
Listing Status Sold
Purchase Type For Sale
Square Footage 2,300 sqft
Price per Sqft $221
MLS Listing ID 11842652
Sold Date 05/23/24
Bedrooms 3
Full Baths 2
HOA Fees $16/ann
Year Built 2023
Annual Tax Amount $818
Tax Year 2022
Lot Size 0.750 Acres
Lot Dimensions 78.87 X 197.91 X 152.57 X 29.78 X 250.10
Property Description
HUGE PRICE REDUCTION! Welcome to your dream home! This stunning NEW CONSTRUCTION, single level, 3 bdrm, 2 bathroom abode is situated on a spacious corner lot, offering ample outdoor space and charming curb appeal with its captivating stone exterior. With a 3-car garage, you will have plenty of room to park your vehicles and store your belongings. Step inside, and you'll be greeted by an inviting open concept living area that seamlessly connects the living room, dining room and kitchen. The interior features white oak engineered hardwood flooring, providing both durability and elegance. The kitchen is a chef's delight, boasting sleek granite countertops that add a touch of luxury to the space. The white shaker cabinets provide an abundance of storage, giving you a clutter-free cooking experience. Whether you're entertaining guests, or preparing a fabulous meal, this kitchen is sure to be the heart of the home. As you enter the living area, you'll find a cozy fireplace, creating the perfect ambiance for gatherings and creating lasting memories with loved ones. The fireplace serves as a focal point, providing a sense of comfort and warmth during those chilly evenings. The primary suite is a true oasis, offering a generous space and a huge walk-in closet to accommodate all your wardrobe needs. The en suite bathroom is a spa-like retreat, complete with a standalone soaker tub for unwinding after a long day. Additionally, the double vanities ensure ample space for everyone to get ready for the day. But that's not all! This home comes with a FULL unfinished basement, offering an impressive 2,200 more sq ft. of potential living space. Customize it to suit your needs, whether it's a home theater, extra bedrooms, playroom, a home gym, or all of the above! The possibilities are endless. As you venture outdoors, you'll be delighted to discover a beautiful view of the water, creating a peaceful and picturesque setting. Imagine sipping your morning coffee on the patio while overlooking the serene backdrop. For the golf enthusiasts, you will be pleased to know that a fantastic golf course is conveniently located nearby. Spend your weekends perfecting your swing. This CUSTOM NEW CONSTRUCTION home offers the perfect combination of luxury, comfort and location. With its thoughtfully designed open concept living space, high-end features, and the potential for additional living area, this residence truly has it all. Don't miss out on this opportunity to make this your forever home! Schedule a viewing today and let us help you take the first step in making your dream a reality.
Location
State IL
County Dekalb
Area Somonauk
Rooms
Basement Full
Interior
Interior Features Hardwood Floors, First Floor Bedroom, First Floor Laundry, First Floor Full Bath, Walk-In Closet(s), Ceiling - 10 Foot, Open Floorplan, Some Carpeting, Dining Combo, Granite Counters, Separate Dining Room
Heating Natural Gas
Cooling Central Air
Fireplaces Number 1
Fireplaces Type Gas Log
Equipment CO Detectors, Ceiling Fan(s), Sump Pump, Electronic Air Filters, Water Heater-Gas
Fireplace Y
Appliance Range, Microwave, Dishwasher, Refrigerator, Stainless Steel Appliance(s), Gas Oven
Exterior
Exterior Feature Patio
Parking Features Attached
Garage Spaces 3.0
Community Features Park, Lake, Curbs, Sidewalks, Street Paved
Roof Type Asphalt
Building
Sewer Septic-Private
Water Private Well
New Construction true
Schools
Elementary Schools James R Wood Elementary School
Middle Schools James R Wood Elementary School
High Schools Somonauk High School
School District 432 , 432, 432
Others
HOA Fee Include None
Ownership Fee Simple w/ HO Assn.
Special Listing Condition List Broker Must Accompany
Read Less
Want to know what your home might be worth? Contact us for a FREE valuation!

Our team is ready to help you sell your home for the highest possible price ASAP

© 2024 Listings courtesy of MRED as distributed by MLS GRID. All Rights Reserved.
Bought with Bobbie Soris • Realty Executives Success
GET MORE INFORMATION





