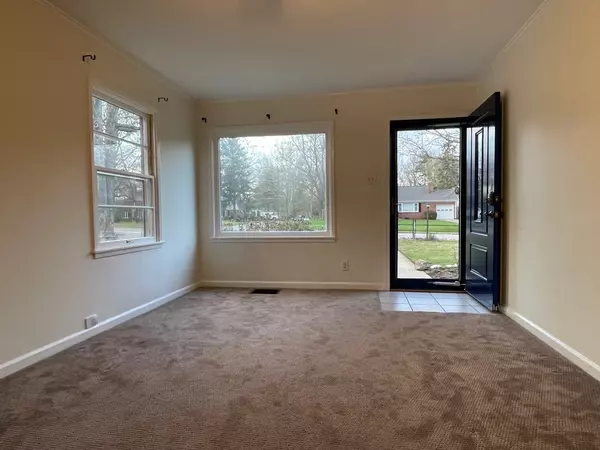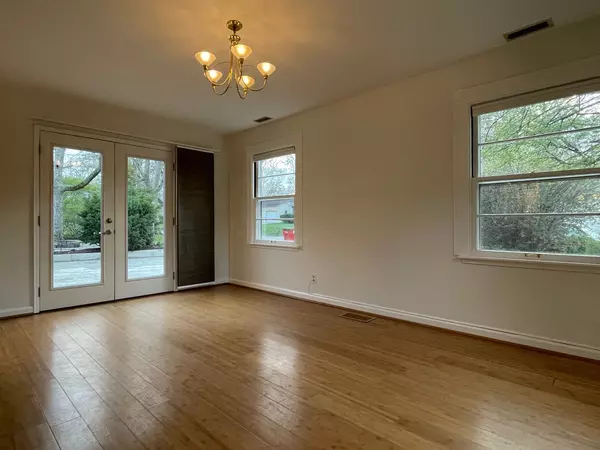$249,900
$249,900
For more information regarding the value of a property, please contact us for a free consultation.
607 Haines BLVD Champaign, IL 61820
3 Beds
2 Baths
1,472 SqFt
Key Details
Sold Price $249,900
Property Type Single Family Home
Sub Type Detached Single
Listing Status Sold
Purchase Type For Sale
Square Footage 1,472 sqft
Price per Sqft $169
Subdivision Country Club Manor
MLS Listing ID 11999213
Sold Date 05/17/24
Style Ranch
Bedrooms 3
Full Baths 2
Year Built 1949
Annual Tax Amount $4,623
Tax Year 2022
Lot Dimensions 72X128X78X140
Property Description
This is a 3-bed, 2 full-bath ranch home in Country Club Manor just a few blocks from the edge of the University of Illinois campus. The property is centrally located in the middle of town on a huge corner lot with established trees, perennial garden beds, and a native prairie for garden lovers. Recent updates in the home include 3 new exterior doors, a new roof in 2019, an exterior paint job in 2022, a new furnace and water heater in 2022, and a new central air unit in 2023. In addition to the 3 bedrooms, there is a 4th room that has been converted into an office/laundry room which would work well for a home office. The kitchen includes an updated fridge, stove, microwave, and dishwasher. There is a good-sized separate dining room with a bamboo floor, built-in bookcases, and French doors providing lots of southern exposure that leads to the backyard. The back backyard is great for entertaining and includes a concrete patio, firepit, barbeque area, large garden shed, and a cool 2 story playhouse. This home is close to Hessel Park, the U of I Campus, and Elementary Schools, and CCC.
Location
State IL
County Champaign
Area Champaign, Savoy
Rooms
Basement None
Interior
Heating Natural Gas, Electric, Forced Air
Cooling Central Air
Fireplace N
Appliance Range, Microwave, Dishwasher, Refrigerator, Disposal
Exterior
Exterior Feature Patio
Community Features Park, Curbs, Sidewalks, Street Paved
Roof Type Asphalt
Building
Lot Description Corner Lot
Sewer Public Sewer
Water Public
New Construction false
Schools
Elementary Schools Unit 4 Of Choice
Middle Schools Champaign/Middle Call Unit 4 351
High Schools Central High School
School District 4 , 4, 4
Others
HOA Fee Include None
Ownership Fee Simple
Special Listing Condition None
Read Less
Want to know what your home might be worth? Contact us for a FREE valuation!

Our team is ready to help you sell your home for the highest possible price ASAP

© 2025 Listings courtesy of MRED as distributed by MLS GRID. All Rights Reserved.
Bought with Megan Gillette • Beringer Realty
GET MORE INFORMATION





