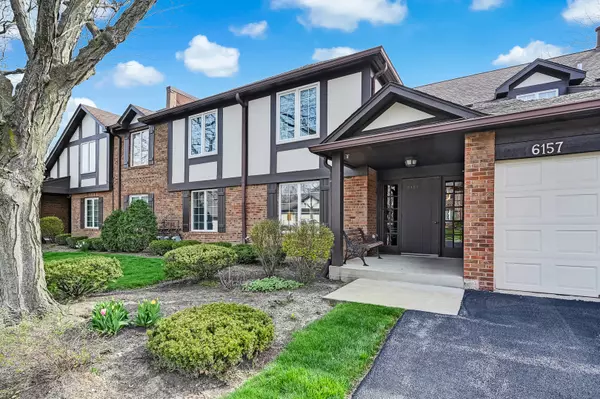$278,000
$278,000
For more information regarding the value of a property, please contact us for a free consultation.
6157 Willowhill RD #B Willowbrook, IL 60527
2 Beds
2 Baths
1,160 SqFt
Key Details
Sold Price $278,000
Property Type Condo
Sub Type Condo,Manor Home/Coach House/Villa
Listing Status Sold
Purchase Type For Sale
Square Footage 1,160 sqft
Price per Sqft $239
Subdivision Stanhope Square
MLS Listing ID 12010157
Sold Date 05/15/24
Bedrooms 2
Full Baths 2
HOA Fees $366/mo
Rental Info No
Year Built 1981
Annual Tax Amount $3,267
Tax Year 2022
Lot Dimensions COMMON
Property Description
Stanhope Square in-demand 1st floor unit with a prime location! Beautiful view of landscaped common area from your screened-in porch/sunroom. Freshly painted! NEW wood laminate flooring in the living & dining rooms! Great floor plan. Kitchen has pass thru to dining rm. Dishwasher (2016) & Stove/oven (2011). Large glass Sliding doors open to enclosed patio. In-unit laundry room is off kitchen. Washer NEW in (2019). Dryer (2007). Trane Furnace, A/C & Aprilaire humidifier (2003). NEW carpet in bedrooms. Spacious Master bedroom with walk-in closet. 2 full baths -one with walk-in shower. Attached 1 car garage (second from the entry) with storage closet. Quiet building with secure entry & Flexicore for sound proofing. Great location & schools. Hinsdale Central H.S. * Estate sold in "as is" condition *
Location
State IL
County Dupage
Area Willowbrook
Rooms
Basement None
Interior
Interior Features Wood Laminate Floors, First Floor Bedroom, First Floor Laundry, Laundry Hook-Up in Unit, Storage, Flexicore, Walk-In Closet(s)
Heating Natural Gas, Forced Air
Cooling Central Air
Fireplace N
Appliance Range, Microwave, Dishwasher, Refrigerator, Washer, Dryer
Laundry In Unit
Exterior
Exterior Feature Patio, Screened Patio
Garage Attached
Garage Spaces 1.0
Amenities Available Storage, Security Door Lock(s), Patio, Screened Porch
Waterfront false
Building
Story 1
Sewer Sewer-Storm
Water Lake Michigan
New Construction false
Schools
Elementary Schools Holmes Elementary School
Middle Schools Westview Hills Middle School
High Schools Hinsdale Central High School
School District 60 , 60, 86
Others
HOA Fee Include Water,Insurance,Exterior Maintenance,Lawn Care,Scavenger,Snow Removal
Ownership Condo
Special Listing Condition None
Pets Description Dogs OK, Size Limit
Read Less
Want to know what your home might be worth? Contact us for a FREE valuation!

Our team is ready to help you sell your home for the highest possible price ASAP

© 2024 Listings courtesy of MRED as distributed by MLS GRID. All Rights Reserved.
Bought with Jim Czeszewski • Compass

GET MORE INFORMATION





