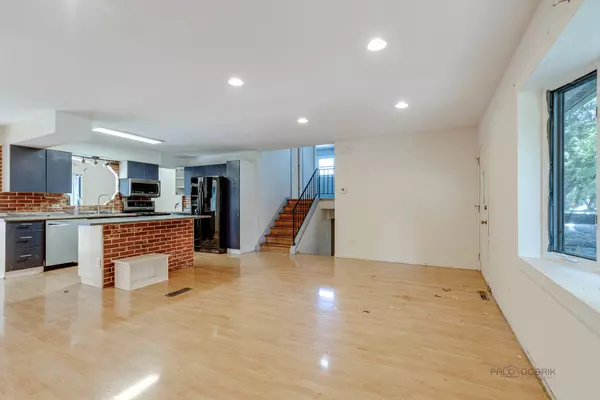$300,330
$299,000
0.4%For more information regarding the value of a property, please contact us for a free consultation.
20722 N William AVE Prairie View, IL 60069
3 Beds
2 Baths
1,848 SqFt
Key Details
Sold Price $300,330
Property Type Single Family Home
Sub Type Detached Single
Listing Status Sold
Purchase Type For Sale
Square Footage 1,848 sqft
Price per Sqft $162
Subdivision Horatio Gardens
MLS Listing ID 11868872
Sold Date 05/20/24
Style Tri-Level
Bedrooms 3
Full Baths 2
Year Built 1977
Annual Tax Amount $8,568
Tax Year 2022
Lot Size 8,102 Sqft
Lot Dimensions 60X135X60X135
Property Description
Charming split-level home in award-winning Stevenson High School District! Channel your favorite HGTV host and bring your decorating ideas and make this home your own! Upon entering through the front door, you'll be greeted by a completely open-concept first floor that seamlessly connects the sun-drenched living room, dining area, and kitchen, creating an inviting space for socializing and entertaining guests. Whether you are preparing a meal or enjoying a quiet evening at home, this space ensures that everyone feels included and part of the action no matter where they are. The kitchen showcases ample counter space, a custom brick pattern backsplash, custom cabinets - adding a pop of color, and a large island with under-cabinet storage and breakfast bar seating. It's the ideal place for preparing meals, casual dining, or baking with loved ones. A convenient pass-through window and quick access to the sunroom allow the night to flow effortlessly from room to room. This area is so versatile and could even be used as a formal dining room! Hosting a summer cookout has never been easier, just grab your food and head out the slider to expand your gathering outdoors onto your private deck in the fenced-in backyard. Ready to call it a night? Retreat inside and head upstairs where you will find three spacious bedrooms all with generous closet space and a full bath with a stylish floating vanity and a tub/shower combo. Next, the lower level offers a large family room accented by the floor-to-ceiling stone fireplace; a great space to cozy up and catch up on your favorite shows. A full bath and laundry room complete this home. Brand NEW furnace and a Brand NEW dishwasher! 2-car detached garage. Conveniently located near the Metra, restaurants, shopping, parks, and more!
Location
State IL
County Lake
Area Prairie View
Rooms
Basement None
Interior
Interior Features Open Floorplan
Heating Natural Gas, Forced Air
Cooling Central Air
Fireplaces Number 1
Fireplaces Type Wood Burning, Attached Fireplace Doors/Screen
Equipment TV-Dish, CO Detectors, Ceiling Fan(s), Sump Pump
Fireplace Y
Appliance Range, Microwave, Dishwasher, Refrigerator, Washer, Dryer
Laundry In Unit, Sink
Exterior
Exterior Feature Deck, Storms/Screens
Parking Features Detached
Garage Spaces 2.0
Community Features Park, Street Lights, Street Paved
Roof Type Asphalt
Building
Lot Description Fenced Yard, Mature Trees
Sewer Public Sewer
Water Public
New Construction false
Schools
Elementary Schools Earl Pritchett School
Middle Schools Meridian Middle School
High Schools Adlai E Stevenson High School
School District 102 , 102, 125
Others
HOA Fee Include None
Ownership Fee Simple
Special Listing Condition Short Sale
Read Less
Want to know what your home might be worth? Contact us for a FREE valuation!

Our team is ready to help you sell your home for the highest possible price ASAP

© 2024 Listings courtesy of MRED as distributed by MLS GRID. All Rights Reserved.
Bought with Gorica Bukara • Best Realty Group Inc.

GET MORE INFORMATION





