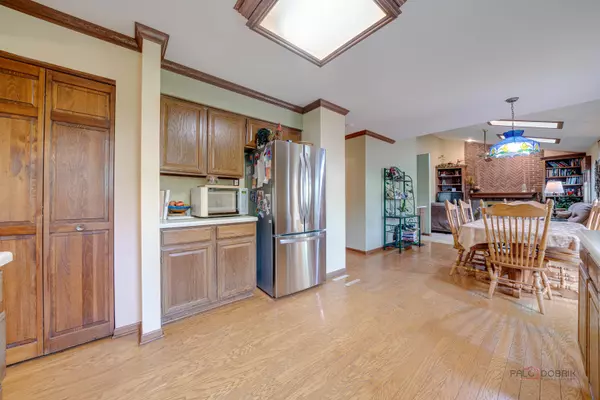$374,900
$379,900
1.3%For more information regarding the value of a property, please contact us for a free consultation.
11 Bradbury CT Fox River Grove, IL 60021
3 Beds
2.5 Baths
2,556 SqFt
Key Details
Sold Price $374,900
Property Type Single Family Home
Sub Type Detached Single
Listing Status Sold
Purchase Type For Sale
Square Footage 2,556 sqft
Price per Sqft $146
Subdivision Foxmoor
MLS Listing ID 12034750
Sold Date 05/17/24
Style Traditional
Bedrooms 3
Full Baths 2
Half Baths 1
Year Built 1984
Annual Tax Amount $9,004
Tax Year 2022
Lot Size 9,583 Sqft
Lot Dimensions 50X114X113X108
Property Description
OPPORTUNITY KNOCKS - This is the one you've been waiting for! Beautiful and meticulously maintained 3 Bedroom, 2.5 Bathroom home with over 2,500 SQFT of living space on a peaceful cul-de-sac in serine Foxmoor Subdivision of Fox River Grove! Step in to discover this expansive floor plan featuring an open living room with volume ceilings, wood burning fireplace and wet bar, prominent kitchen with stainless steel appliances, reverse osmosis water filtration system, and eat-in breakfast area, formal dining room with beautiful views of the backyard, and oversized living room perfect for entertaining. Move up to the second level to find the spacious primary bedroom with en suite bathroom and walk-in closet, plus 2 additional bedrooms and a full bathroom. Retreat to the finished lower level to find a large recreation room while still retaining plenty of unfinished space for your storage needs. The gorgeous front porch and elevated back deck with gas hardline for your grill provide areas for all your outdoor activities! Premium lot with mature trees, professional landscaping and invisible dog fence! ALL NEW Anderson Windows 2019! NEW Stainless Steel Appliances 2021! NEW Water Heater and Driveway 2022! NEWER roof and gutter guards! Highly sought-after District 3/155 Schools! Premium location just minutes to Route 14, Shopping, and Metra! Don't wait - This one won't last!
Location
State IL
County Mchenry
Area Fox River Grove
Rooms
Basement Full
Interior
Interior Features Vaulted/Cathedral Ceilings, Skylight(s), Bar-Dry, Hardwood Floors, First Floor Laundry, Walk-In Closet(s)
Heating Natural Gas, Forced Air
Cooling Central Air
Equipment Water-Softener Owned, CO Detectors, Ceiling Fan(s), Sump Pump, Backup Sump Pump;, Water Heater-Gas
Fireplace N
Appliance Range, Microwave, Dishwasher, Refrigerator, Washer, Dryer, Disposal, Stainless Steel Appliance(s), Water Purifier Owned, Water Softener, Water Softener Owned, Electric Cooktop
Laundry Gas Dryer Hookup, In Unit
Exterior
Exterior Feature Deck, Porch, Storms/Screens, Invisible Fence
Garage Attached
Garage Spaces 2.0
Community Features Park, Curbs, Sidewalks, Street Paved
Waterfront false
Roof Type Asphalt
Building
Lot Description Cul-De-Sac, Landscaped, Mature Trees, Sidewalks
Sewer Public Sewer
Water Public
New Construction false
Schools
Elementary Schools Algonquin Road Elementary School
Middle Schools Fox River Grove Middle School
High Schools Cary-Grove Community High School
School District 3 , 3, 155
Others
HOA Fee Include None
Ownership Fee Simple
Special Listing Condition None
Read Less
Want to know what your home might be worth? Contact us for a FREE valuation!

Our team is ready to help you sell your home for the highest possible price ASAP

© 2024 Listings courtesy of MRED as distributed by MLS GRID. All Rights Reserved.
Bought with Tracy Trejo • Homesmart Connect LLC

GET MORE INFORMATION





