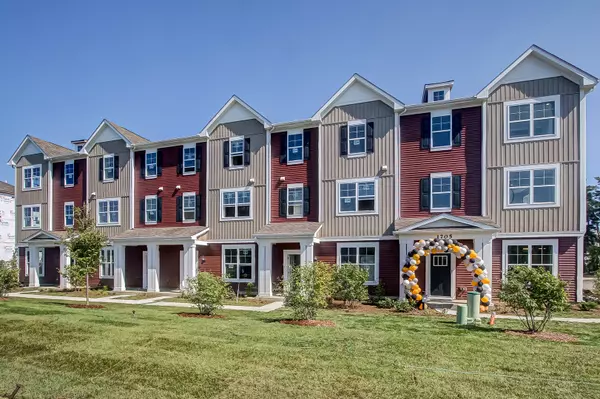$412,400
$417,400
1.2%For more information regarding the value of a property, please contact us for a free consultation.
1536 Syracuse DR Grayslake, IL 60030
3 Beds
2.5 Baths
2,328 SqFt
Key Details
Sold Price $412,400
Property Type Townhouse
Sub Type T3-Townhouse 3+ Stories
Listing Status Sold
Purchase Type For Sale
Square Footage 2,328 sqft
Price per Sqft $177
Subdivision Tribeca
MLS Listing ID 11953016
Sold Date 05/16/24
Bedrooms 3
Full Baths 2
Half Baths 1
HOA Fees $292/mo
Year Built 2024
Tax Year 2021
Lot Dimensions 25X42
Property Description
Welcome to the Pearson, a 2,328 square foot new construction END UNIT townhome for sale. If you're looking for a spacious and stunning townhome, look no further than the Pearson at Tribeca! This floorplan offers three bedrooms, an open-concept main level, two-and-a-half bathrooms, and a two-car garage. The lower level is home to your foyer and flex room. The open-concept heart of the home is on the main level. The kitchen and powder room are in the back, the family room is towards the front, and the breakfast area is centrally located in between. The kitchen is equipped with 42" linen cabinets, GE stainless steel appliances and quartz countertops. This floorplan truly takes open-concept living to an entirely new level! The upper level of the Pearson is where you'll find the three bedrooms, two full bathrooms, and a laundry room. The owner's suite sits in the back of the home and includes a private en-suite bathroom with dual sink vanity, tiled shower and a walk-in closet. The hallway bathroom separates the owner's suite from the other bedrooms, giving you maximum privacy. A convenient linen closet finishes the third floor. Contact us for more details about this new townhome in our Tribeca community! *Photos and Virtual Tour are of a model home, not subject home* Broker must be present at clients first visit to any M/I Homes community. Lot 5
Location
State IL
County Lake
Area Gages Lake / Grayslake / Hainesville / Third Lake / Wildwood
Rooms
Basement None
Interior
Heating Natural Gas
Cooling Central Air
Equipment CO Detectors
Fireplace N
Appliance Range, Microwave, Dishwasher, Stainless Steel Appliance(s)
Exterior
Exterior Feature Balcony
Parking Features Attached
Garage Spaces 2.0
Roof Type Asphalt
Building
Lot Description Landscaped
Story 3
Sewer Public Sewer
Water Lake Michigan
New Construction true
Schools
Elementary Schools Butterfield School
Middle Schools Highland Middle School
High Schools Grayslake Central High School
School District 70 , 70, 127
Others
HOA Fee Include Lawn Care,Snow Removal
Ownership Fee Simple w/ HO Assn.
Special Listing Condition None
Pets Allowed Cats OK, Dogs OK
Read Less
Want to know what your home might be worth? Contact us for a FREE valuation!

Our team is ready to help you sell your home for the highest possible price ASAP

© 2025 Listings courtesy of MRED as distributed by MLS GRID. All Rights Reserved.
Bought with Julia Alexander • Keller Williams North Shore West
GET MORE INFORMATION





