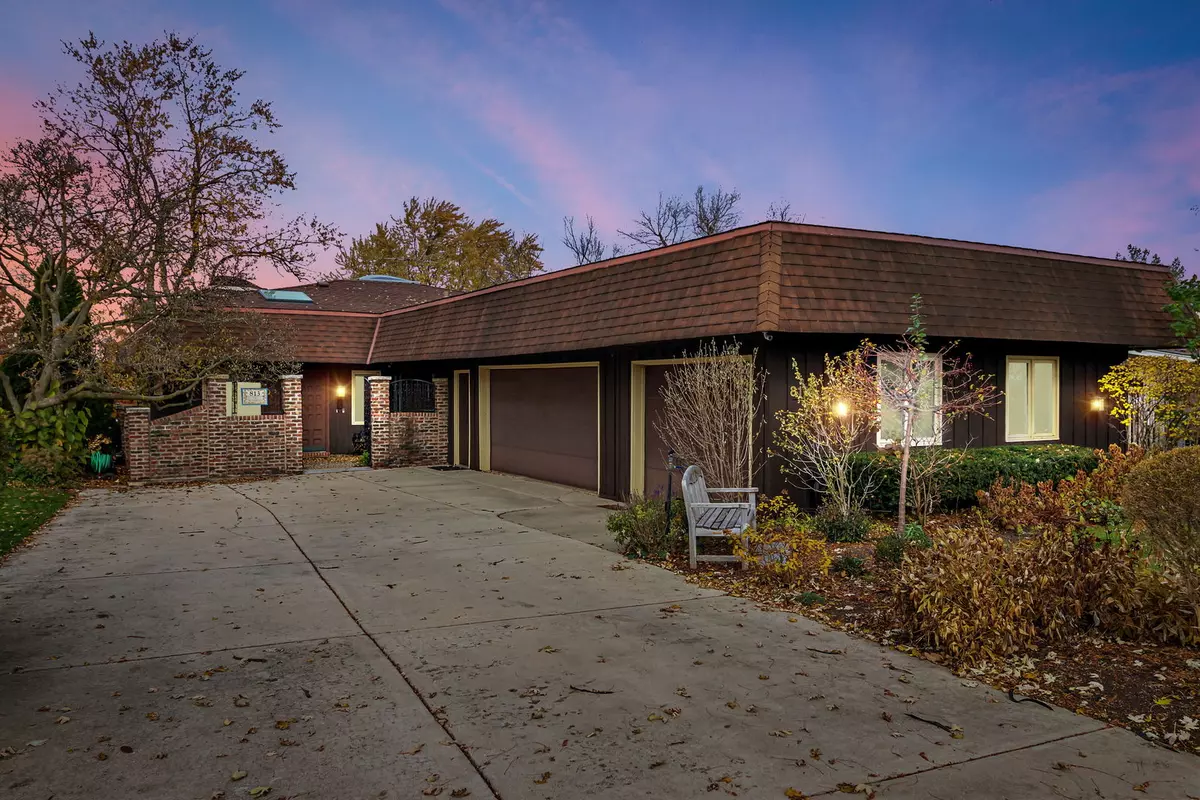$1,050,000
$1,100,000
4.5%For more information regarding the value of a property, please contact us for a free consultation.
813 W 58th ST Hinsdale, IL 60521
4 Beds
4 Baths
3,800 SqFt
Key Details
Sold Price $1,050,000
Property Type Single Family Home
Sub Type Detached Single
Listing Status Sold
Purchase Type For Sale
Square Footage 3,800 sqft
Price per Sqft $276
Subdivision Golfview Hills
MLS Listing ID 11933404
Sold Date 05/13/24
Style Ranch
Bedrooms 4
Full Baths 4
HOA Fees $63/ann
Year Built 1957
Annual Tax Amount $17,456
Tax Year 2022
Lot Size 0.420 Acres
Lot Dimensions 80X231X85X61X93X211
Property Description
Rarely available lakefront property in Golfview Hills. Update the existing 3000 sq ft home or build your new dream home on this picturesque site. Enjoy lakehouse living only 20 miles from Chicago within DuPage County and in the Hinsdale Central High School District. Beautiful sunsets, fishing, boating, and relaxing vistas right from your own backyard. A true sense of community for Golfview Hills residents is centered around the 34 acre lake. Enjoy the open space and tranquility of several parks situated around the lake that offer playgrounds, bocce ball courts, a prairie with walking path, fitness equipment and a place to gather. Many social events are held throughout the year open to residents and organized by the Golfview Hills Park Dist, the Johnson Slough Yacht Club, or the Women's Club. Don't miss this opportunity to own a piece of unincorporated Hinsdale's best kept secret.
Location
State IL
County Dupage
Area Hinsdale
Rooms
Basement Walkout
Interior
Interior Features Vaulted/Cathedral Ceilings, Skylight(s), Bar-Wet, First Floor Bedroom, First Floor Laundry, First Floor Full Bath, Walk-In Closet(s), Beamed Ceilings
Heating Natural Gas, Forced Air
Cooling Central Air
Fireplaces Number 3
Fireplaces Type Wood Burning
Fireplace Y
Appliance Range, Microwave, Dishwasher, Refrigerator
Laundry Sink
Exterior
Exterior Feature Balcony, Patio
Parking Features Attached
Garage Spaces 3.0
Community Features Park, Lake, Water Rights
Roof Type Asphalt
Building
Lot Description Lake Front, Water Rights, Water View, Mature Trees
Sewer Public Sewer
Water Lake Michigan
New Construction false
Schools
Middle Schools Westview Hills Middle School
High Schools Hinsdale Central High School
School District 60 , 60, 86
Others
HOA Fee Include Insurance,Lake Rights
Ownership Fee Simple w/ HO Assn.
Special Listing Condition List Broker Must Accompany
Read Less
Want to know what your home might be worth? Contact us for a FREE valuation!

Our team is ready to help you sell your home for the highest possible price ASAP

© 2025 Listings courtesy of MRED as distributed by MLS GRID. All Rights Reserved.
Bought with Eileen Kenah • Keller Williams Experience
GET MORE INFORMATION





