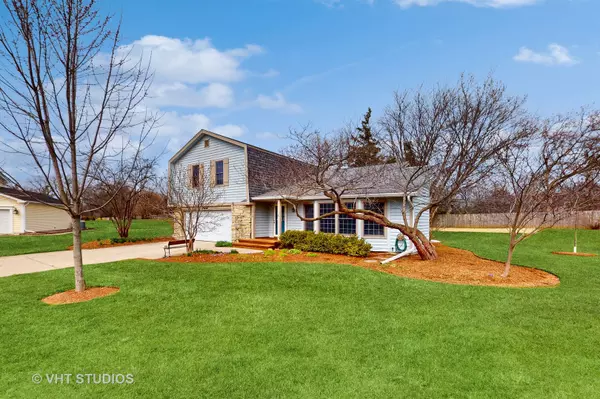$510,000
$525,000
2.9%For more information regarding the value of a property, please contact us for a free consultation.
1212 Abbey CT Libertyville, IL 60048
4 Beds
2.5 Baths
2,263 SqFt
Key Details
Sold Price $510,000
Property Type Single Family Home
Sub Type Detached Single
Listing Status Sold
Purchase Type For Sale
Square Footage 2,263 sqft
Price per Sqft $225
Subdivision Cambridge North
MLS Listing ID 12018583
Sold Date 05/14/24
Bedrooms 4
Full Baths 2
Half Baths 1
Year Built 1978
Annual Tax Amount $10,342
Tax Year 2022
Lot Size 0.480 Acres
Lot Dimensions 57 X 188 X 252 X 153
Property Description
Mod and bright split level with quality updates, hardwood flooring, and a fresh neutral decor. D70 Butterfield Elementary and Highland Middle, & D128 Libertyville High. Just move in and start enjoying life! You will love the flow of this home. On entry you are greeted by a dramatic split-level living room and dining room space underneath a vaulted ceiling that is well-suited to modern decor and entertaining. The kitchen is a bright space to work and socialize and features a stainless appliance suite, solid surface counters and a big island. Adjacent to it is an open family room with a beautiful Lannon-stone fireplace. A large mud room/laundry room is between the family room and the attached 2 car garage. Upstairs you will find four bedrooms, two full baths, and a primary suite with a huge walk-in closet! Outside there is a nearly 1/2 acre lot to enjoy - a big deck, a shed tucked off to the side, privacy landscaping, and attractive gardens featuring many perennials, ornamental trees, and beautiful towering shaggy birch trees. Other great spaces include a finished basement, lots of storage space, and a great family room off the kitchen with sliding doors to the patio. This location is close to town, METRA station, and schools. Welcome to Libertyville!
Location
State IL
County Lake
Area Green Oaks / Libertyville
Rooms
Basement Partial
Interior
Interior Features Vaulted/Cathedral Ceilings
Heating Natural Gas, Forced Air
Cooling Central Air
Fireplaces Number 1
Fireplaces Type Wood Burning, Gas Starter
Equipment Humidifier, CO Detectors, Ceiling Fan(s), Sump Pump
Fireplace Y
Appliance Range, Microwave, Dishwasher, Refrigerator, Washer, Dryer, Disposal
Laundry Gas Dryer Hookup, Sink
Exterior
Exterior Feature Deck
Parking Features Attached
Garage Spaces 2.0
Community Features Curbs, Sidewalks, Street Lights, Street Paved
Roof Type Asphalt
Building
Lot Description Cul-De-Sac
Sewer Public Sewer, Sewer-Storm
Water Lake Michigan
New Construction false
Schools
Elementary Schools Butterfield School
Middle Schools Highland Middle School
High Schools Libertyville High School
School District 70 , 70, 128
Others
HOA Fee Include None
Ownership Fee Simple
Special Listing Condition None
Read Less
Want to know what your home might be worth? Contact us for a FREE valuation!

Our team is ready to help you sell your home for the highest possible price ASAP

© 2024 Listings courtesy of MRED as distributed by MLS GRID. All Rights Reserved.
Bought with Julie Schultz • @properties Christie's International Real Estate
GET MORE INFORMATION





