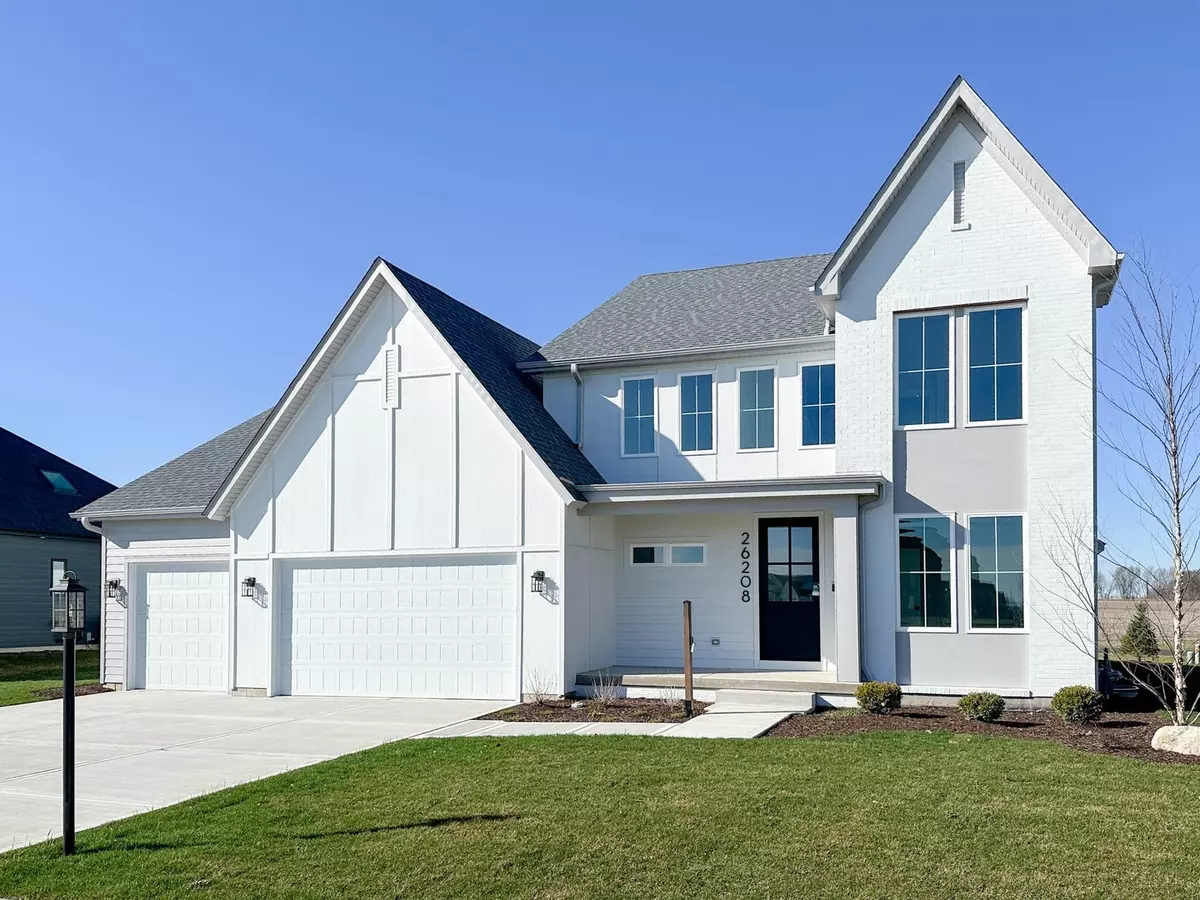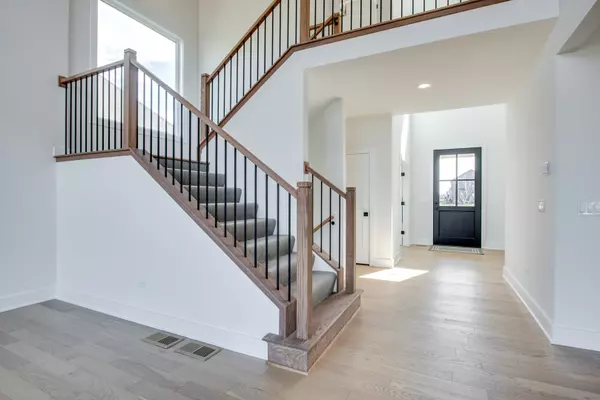$1,042,212
$1,050,000
0.7%For more information regarding the value of a property, please contact us for a free consultation.
26208 W Stewart Ridge DR Plainfield, IL 60585
4 Beds
2.5 Baths
3,044 SqFt
Key Details
Sold Price $1,042,212
Property Type Single Family Home
Sub Type Detached Single
Listing Status Sold
Purchase Type For Sale
Square Footage 3,044 sqft
Price per Sqft $342
Subdivision Stewart Ridge
MLS Listing ID 11988000
Sold Date 05/10/24
Bedrooms 4
Full Baths 2
Half Baths 1
HOA Fees $62/ann
Year Built 2024
Tax Year 2022
Lot Size 0.270 Acres
Lot Dimensions 80 X 136 X 112 X 128
Property Description
This new construction spec home is Ready now! Experience the epitome of Modern Farmhouse luxury in this soon-to-be-completed custom home offering a RARE FIRST FLOOR primary suite. This brand new home is Nestled in the esteemed Stewart Ridge community in north Plainfield, this home offers a prime location that is mere minutes away from the vibrant amenities offered in Downtown Plainfield, shopping and dining options along Rte 59 and Rte 34, and a short ride to Downtown Naperville. Meticulously designed, this home boasts open-concept living spanning 3,044 square feet, featuring 4 spacious bedrooms, 2.5 bathrooms, and a three-car garage. Positioned on a premium 12,531 sq ft interior lot backing to a walking trail and offering much privacy on the quiet street tucked away in the back of Stewart Ridge. This sophisticated residence includes our unparalleled Custom Collection features, with the first floor showcasing a Main level Primary suite and a private study. The chef-inspired kitchen, complete with quartz counters, hidden walk-in pantry, and stainless steel appliances, opens to a sprawling living area with a two-story great room and a fireplace with custom millwork. The First Floor Owner's retreat is a sanctuary of space, featuring a vaulted ceiling, 2 walk-in closet's, a luxurious bath with a full tiled walk-in shower, spa like free standing tub and dual sinks with quartz countertops! This home is oriented in such a way to take full advantage of natural light. The second floor offers versatility with a three generously sized bedrooms with vaulted ceilings, and a full hall jack/jill style bath. A full unfinished 9 ft basement with and a rough-in bathroom provides endless possibilities for future finishing. The three-car garage ensures ample storage space for vehicles and outdoor gear. Picture yourself enjoying the serene backyard and country setting from the back patio or take a stroll along the walking path behind your home. Located in the peaceful Stewart Ridge Community, this custom home offers a quiet escape, and students have the privilege of attending the highly acclaimed Oswego 308 School District. Contact us for a comprehensive overview of the selections available and embark on the journey to make this spectacular new home yours! Live your Best Life in 2024 and beyond with a Brand New Custom Home!!
Location
State IL
County Will
Area Plainfield
Rooms
Basement Full
Interior
Interior Features Vaulted/Cathedral Ceilings, Hardwood Floors, First Floor Bedroom, First Floor Laundry, First Floor Full Bath, Ceiling - 9 Foot, Open Floorplan
Heating Natural Gas, Forced Air
Cooling Central Air
Fireplaces Number 1
Fireplaces Type Heatilator
Equipment Humidifier, CO Detectors, Sump Pump, Air Exchanger
Fireplace Y
Appliance Range, Microwave, Dishwasher, Refrigerator, Disposal, Stainless Steel Appliance(s)
Exterior
Exterior Feature Patio
Garage Attached
Garage Spaces 3.0
Community Features Curbs, Sidewalks, Street Lights, Street Paved
Waterfront false
Roof Type Asphalt
Building
Lot Description Landscaped
Sewer Sewer-Storm
Water Lake Michigan
New Construction true
Schools
Elementary Schools Grande Park Elementary School
Middle Schools Murphy Junior High School
High Schools Oswego East High School
School District 308 , 308, 308
Others
HOA Fee Include None
Ownership Fee Simple
Special Listing Condition Home Warranty
Read Less
Want to know what your home might be worth? Contact us for a FREE valuation!

Our team is ready to help you sell your home for the highest possible price ASAP

© 2024 Listings courtesy of MRED as distributed by MLS GRID. All Rights Reserved.
Bought with Non Member • NON MEMBER

GET MORE INFORMATION





