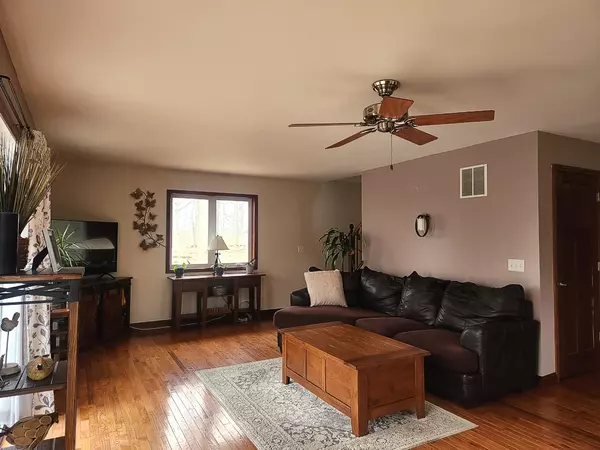$266,000
$268,000
0.7%For more information regarding the value of a property, please contact us for a free consultation.
1098 Lake Wildwood DR Varna, IL 61375
3 Beds
2.5 Baths
2,600 SqFt
Key Details
Sold Price $266,000
Property Type Single Family Home
Sub Type Detached Single
Listing Status Sold
Purchase Type For Sale
Square Footage 2,600 sqft
Price per Sqft $102
Subdivision Lake Wildwood
MLS Listing ID 12015965
Sold Date 05/09/24
Bedrooms 3
Full Baths 2
Half Baths 1
HOA Fees $72/ann
Year Built 2004
Annual Tax Amount $3,843
Tax Year 2022
Lot Dimensions 80 X 167 X 88 X 205
Property Sub-Type Detached Single
Property Description
Lake Wildwood, Varna, IL Gorgeous chalet with seasonal lake view! Features include open kitchen, dining, living area with beautiful hardwood flooring, Vermont wood stove, double sliders to deck with wooded and seasonal lake views, main floor bedroom and full bath. Upper level has two large bedrooms, including one with balcony, and full bath. Lower level with spacious family room, double sliders to patio, 1/2 bath, laundry room and shelved storage area. Detached 19 x 27 garage, large storage shed and enclosed yard space. Pristine condition, ready to enjoy! Lake Wildwood is a private recreational lake community near Varna, IL with approximately 1433 acres of rolling hills, meadowland, and woods within 2 hours of Chicago Suburbs. Association dues of $800/yr includes access to amenities; 218 acre stocked all sports lake, 14 acre stocked "fishing" lake, 2 beaches, pool, sports areas, clubhouse, pavilions, picnic areas, playgrounds, hiking area, activities, and 24/7 gated entry. Pass required to view property.
Location
State IL
County Marshall
Area Lake Wildwood / Varna
Rooms
Basement Full, Walkout
Interior
Interior Features Vaulted/Cathedral Ceilings, Skylight(s), Hardwood Floors, First Floor Bedroom, First Floor Full Bath
Heating Propane, Forced Air
Cooling Central Air
Fireplaces Number 1
Fireplaces Type Wood Burning Stove
Equipment Humidifier, Water-Softener Owned, CO Detectors, Ceiling Fan(s), Generator
Fireplace Y
Appliance Range, Microwave, Dishwasher, Refrigerator, Washer, Dryer, Water Softener Owned
Exterior
Exterior Feature Balcony, Deck, Patio, Porch
Parking Features Detached
Garage Spaces 2.0
Community Features Clubhouse, Park, Pool, Lake, Dock, Gated
Roof Type Asphalt
Building
Lot Description Water View, Wooded
Sewer Septic-Private
Water Company Well
New Construction false
Schools
Elementary Schools Henry-Senachwine Elementary Scho
Middle Schools Henry-Senachwine Elementary Scho
High Schools Henry-Senachwine High School
School District 5 , 5, 5
Others
HOA Fee Include Insurance,Security,Clubhouse,Pool,Lake Rights,Other
Ownership Fee Simple w/ HO Assn.
Special Listing Condition None
Read Less
Want to know what your home might be worth? Contact us for a FREE valuation!

Our team is ready to help you sell your home for the highest possible price ASAP

© 2025 Listings courtesy of MRED as distributed by MLS GRID. All Rights Reserved.
Bought with Donna Bayler • Local Realty Group, Inc.
GET MORE INFORMATION





