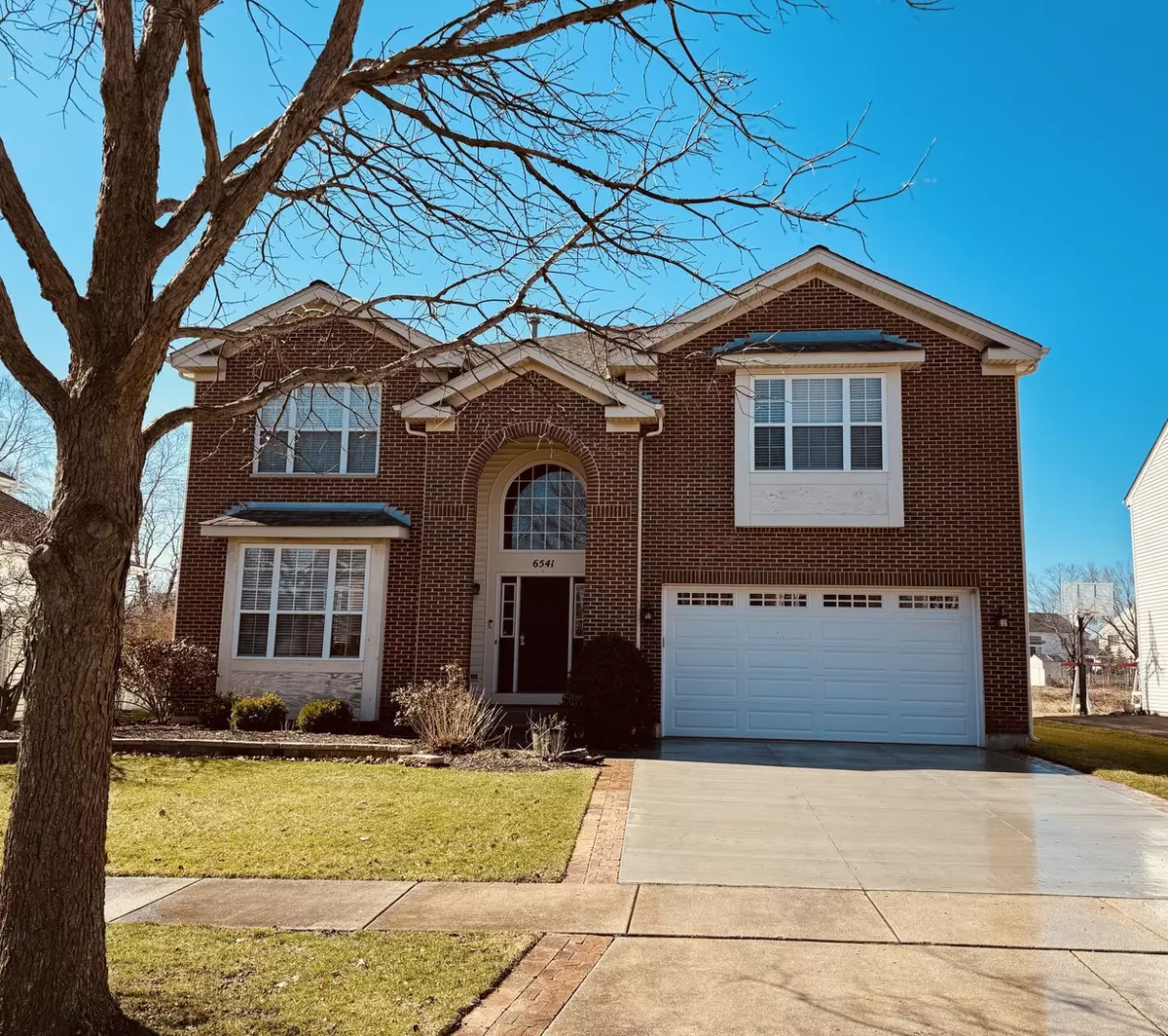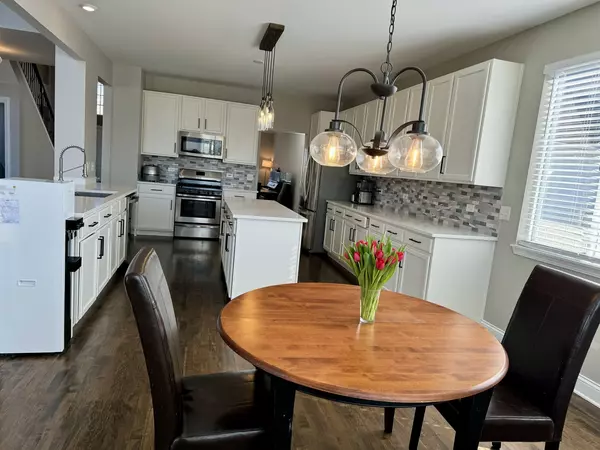$528,000
$500,000
5.6%For more information regarding the value of a property, please contact us for a free consultation.
6541 Pine Hollow RD Carpentersville, IL 60110
6 Beds
3.5 Baths
4,018 SqFt
Key Details
Sold Price $528,000
Property Type Single Family Home
Sub Type Detached Single
Listing Status Sold
Purchase Type For Sale
Square Footage 4,018 sqft
Price per Sqft $131
MLS Listing ID 11998405
Sold Date 05/02/24
Bedrooms 6
Full Baths 3
Half Baths 1
HOA Fees $15/ann
Year Built 2001
Annual Tax Amount $10,505
Tax Year 2022
Lot Dimensions 7934
Property Description
This beautifully Kimball Farm Westchester model, one of the largest floor plan in the area with over 4000 sq ft above ground with 1300 sq ft finished basement. Walk in and be mesmerized by soaring ceiling and grandeur of the interior and abundance of natural lights. Lovely sliding door to private backyard with conservation area offering tranquility. All white spacious Kitchen w/ S/S appliances, island and earing area, quartz counter top. Master Suite w separate sitting area, Mater bath separate shower and whirlpool bathtub his & hers walk in closets. crown molding, Finished lower level with wet bar, full bath with separate jacuzzi & shower and 1 bedroom. First floor bedroom and laundry. Crown molding, paint throughout, refinished hardwood fl, new carpet throughout, all light fixtures inside out, concrete driveway, blinds, garage door and opener, patio door, kitchen counter & 1st floor half bath, washer & dryer in 2023.kitchen appliances 2018, roof & siding 2013, 1 furnace & 1 A/C 2018, 75 gallon water heater 2016
Location
State IL
County Kane
Area Carpentersville
Rooms
Basement Partial
Interior
Interior Features Vaulted/Cathedral Ceilings, Bar-Wet, Hardwood Floors, Wood Laminate Floors, First Floor Bedroom, First Floor Laundry, Walk-In Closet(s), Open Floorplan, Some Carpeting, Some Wood Floors, Dining Combo, Drapes/Blinds, Separate Dining Room, Some Storm Doors, Pantry
Heating Natural Gas, Forced Air, Sep Heating Systems - 2+, Zoned
Cooling Central Air, Zoned, Electric
Equipment Humidifier, TV-Cable, TV-Dish, Ceiling Fan(s), Sump Pump, Water Heater-Gas
Fireplace N
Appliance Range, Microwave, Dishwasher, Refrigerator, Washer, Dryer, Disposal, Stainless Steel Appliance(s), Gas Cooktop, Gas Oven
Laundry In Unit, Sink
Exterior
Parking Features Attached
Garage Spaces 2.0
Building
Sewer Public Sewer
Water Public
New Construction false
Schools
School District 300 , 300, 300
Others
HOA Fee Include None
Ownership Fee Simple
Special Listing Condition Standard
Read Less
Want to know what your home might be worth? Contact us for a FREE valuation!

Our team is ready to help you sell your home for the highest possible price ASAP

© 2024 Listings courtesy of MRED as distributed by MLS GRID. All Rights Reserved.
Bought with Patty Wojtach • arhome realty

GET MORE INFORMATION





