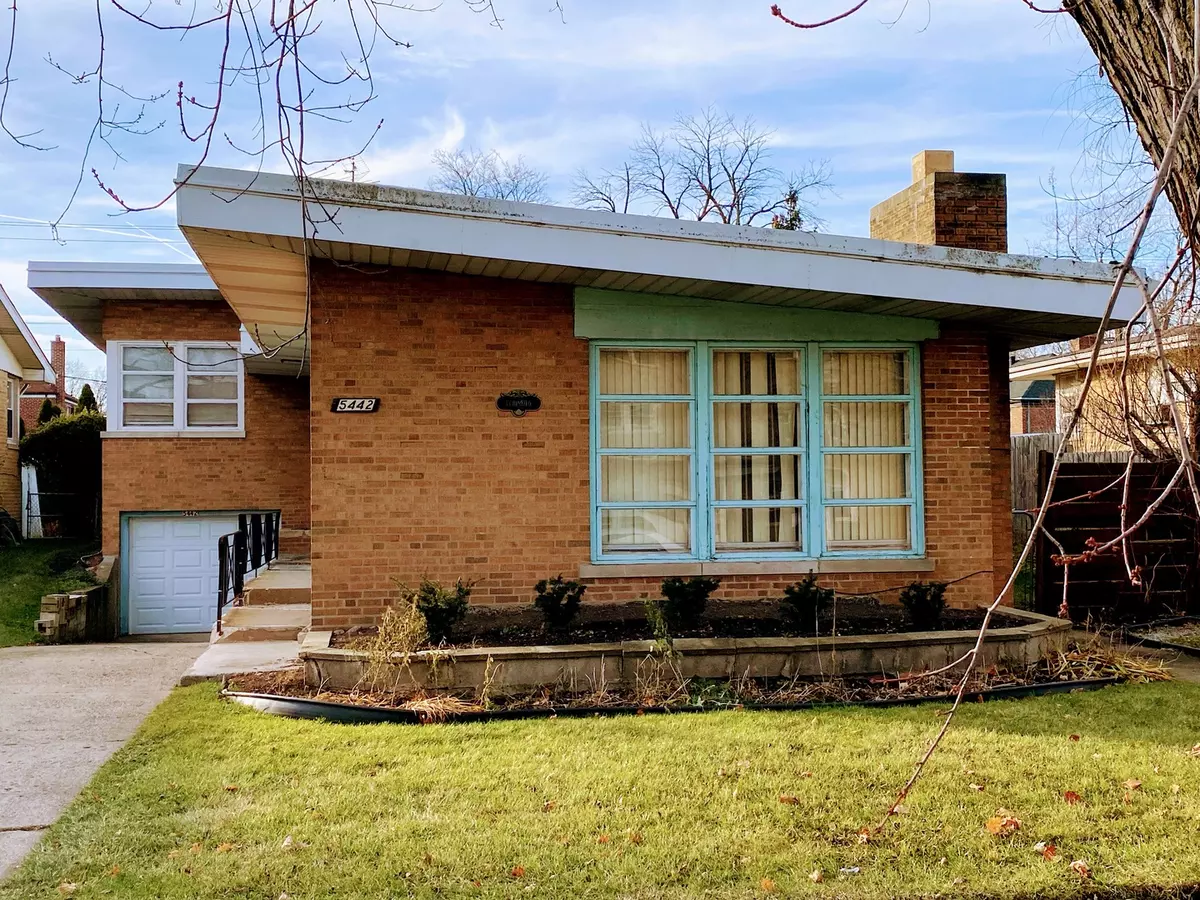$450,000
$595,000
24.4%For more information regarding the value of a property, please contact us for a free consultation.
5442 N California AVE Chicago, IL 60625
3 Beds
2 Baths
1,596 SqFt
Key Details
Sold Price $450,000
Property Type Single Family Home
Sub Type Detached Single
Listing Status Sold
Purchase Type For Sale
Square Footage 1,596 sqft
Price per Sqft $281
Subdivision Budlong Woods
MLS Listing ID 11944495
Sold Date 05/03/24
Style Contemporary
Bedrooms 3
Full Baths 2
Year Built 1954
Annual Tax Amount $1,115
Tax Year 2021
Lot Dimensions 54X125
Property Sub-Type Detached Single
Property Description
Let's make a deal! Estate situation. The home is pretty much "original", owner is in the process of modernizing & sprucing up, however, he is willing to stop at any point and let the buyer take over the project, he states, "let's talk". Brick contemporary split level on a 54' wide lot featuring a storage shed and a fenced back yard. This attractive brick home has the potential to be a real show stopper with extra high sloped ceilings in the main living area! Imagine opening up the kitchen to the dining/living room featuring walls of glass. It appears there is indeed a fireplace behind the living room drywall. Lower level family/recreation room. New HVAC in 2022. Attached garage and a nice sized laundry room. Very near Legion park and trails, Winnemac Park, Northridge Prep, North Park University, Galter Life Center and Swedish North Shore Hospital. All real and personal property to be sold as-is/where-is.
Location
State IL
County Cook
Area Chi - Lincoln Square
Rooms
Basement Partial, English
Interior
Interior Features Vaulted/Cathedral Ceilings, Hardwood Floors, Ceiling - 10 Foot
Heating Natural Gas, Forced Air
Cooling Central Air
Fireplaces Number 1
Fireplaces Type Wood Burning
Equipment Humidifier, Water Heater-Gas
Fireplace Y
Appliance Range, Microwave, Dishwasher, Refrigerator, Washer, Dryer
Laundry In Unit
Exterior
Parking Features Attached
Garage Spaces 1.0
Roof Type Tar and Gravel
Building
Lot Description Fenced Yard
Sewer Public Sewer
Water Lake Michigan
New Construction false
Schools
Elementary Schools Jamieson Elementary School
Middle Schools Johnson Elementary School
High Schools Amundsen High School
School District 299 , 299, 299
Others
HOA Fee Include None
Ownership Fee Simple
Special Listing Condition None
Read Less
Want to know what your home might be worth? Contact us for a FREE valuation!

Our team is ready to help you sell your home for the highest possible price ASAP

© 2025 Listings courtesy of MRED as distributed by MLS GRID. All Rights Reserved.
Bought with Adele Lang • Compass
GET MORE INFORMATION



