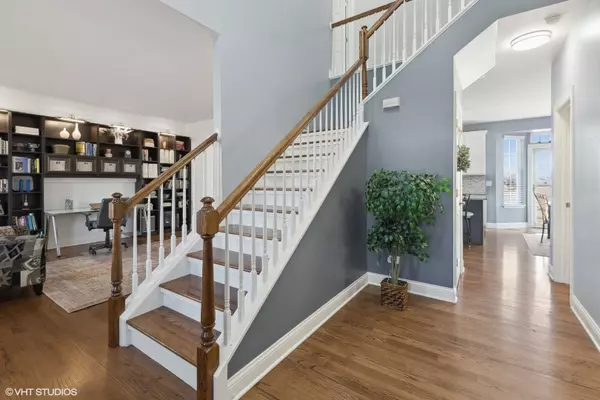$467,000
$450,000
3.8%For more information regarding the value of a property, please contact us for a free consultation.
2025 Crosswind DR Plainfield, IL 60586
4 Beds
3.5 Baths
2,430 SqFt
Key Details
Sold Price $467,000
Property Type Single Family Home
Sub Type Detached Single
Listing Status Sold
Purchase Type For Sale
Square Footage 2,430 sqft
Price per Sqft $192
Subdivision Clublands
MLS Listing ID 12003453
Sold Date 05/03/24
Bedrooms 4
Full Baths 3
Half Baths 1
HOA Fees $60/mo
Year Built 2003
Annual Tax Amount $7,480
Tax Year 2022
Lot Size 0.264 Acres
Lot Dimensions 11514
Property Description
Welcome to the home of your dreams! This stunning 4 bedroom 3.5 bathroom home is situated on one of the most ideal lots in the neighborhood, backing up to the Charles Reed Elementary School. Upon entering, you'll immediately look up to admire the grandeur of the 2-story foyer. A home office with built-in bookshelves sits immediately to your left followed by a large formal dining room. The bright and spacious white kitchen with stainless steel appliances and quartz countertops is a chef's dream! The open-concept floor plan provides ample east and south-facing light to flow through the family room and into the dinette area and kitchen. Thoughtfully designed for modern everyday use, when entering the home from the 2.5-car garage, you'll see a large mud room with a drop zone and a glamorous powder room. Upstairs features a large primary suite with a spacious 5-piece primary en-suite bathroom and walk-in closet with custom built-ins. 3 additional large bedrooms and a 4-piece hall bathroom provide ample space and privacy. The fully finished basement features a large home gym area (which can be utilized as additional rec room space if you so choose), a large additional living/tv space with a wet bar, and a huge full bathroom with a curbless shower! The Clublands HOA includes access to the community: billiards room, rentable rec room, rentable meeting room, gym, swimming pool, basketball court, tennis court, and sand volleyball. Updates include: 2023 - humidifier; 2022 - main floor windows; 2021 - upstairs windows, upstairs hardwood floors installed, primary bathroom, hall bathroom; 2019 - basement windows, main floor hardwood floors, new trim, paint, light fixtures, laundry room tile flooring, kitchen countertops, and kitchen backsplash; 2014 - roof.
Location
State IL
County Kendall
Area Plainfield
Rooms
Basement Full
Interior
Interior Features Bar-Wet, Hardwood Floors, First Floor Laundry, Walk-In Closet(s), Special Millwork
Heating Natural Gas
Cooling Central Air
Fireplaces Number 1
Fireplaces Type Gas Log, Gas Starter
Equipment Humidifier, Water-Softener Owned, CO Detectors, Sump Pump
Fireplace Y
Appliance Range, Microwave, Dishwasher, Refrigerator, Washer, Dryer, Disposal, Stainless Steel Appliance(s), Water Purifier Owned, Water Softener Owned
Laundry Gas Dryer Hookup, In Unit
Exterior
Exterior Feature Patio, Brick Paver Patio
Parking Features Attached
Garage Spaces 2.5
Community Features Clubhouse, Park, Pool, Tennis Court(s), Lake
Roof Type Asphalt
Building
Lot Description Irregular Lot
Sewer Public Sewer
Water Public
New Construction false
Schools
Elementary Schools Charles Reed Elementary School
Middle Schools Aux Sable Middle School
High Schools Plainfield South High School
School District 202 , 202, 202
Others
HOA Fee Include Clubhouse,Pool,Lake Rights
Ownership Fee Simple w/ HO Assn.
Special Listing Condition None
Read Less
Want to know what your home might be worth? Contact us for a FREE valuation!

Our team is ready to help you sell your home for the highest possible price ASAP

© 2025 Listings courtesy of MRED as distributed by MLS GRID. All Rights Reserved.
Bought with Eduardo Garcia • Realty of Chicago LLC
GET MORE INFORMATION





