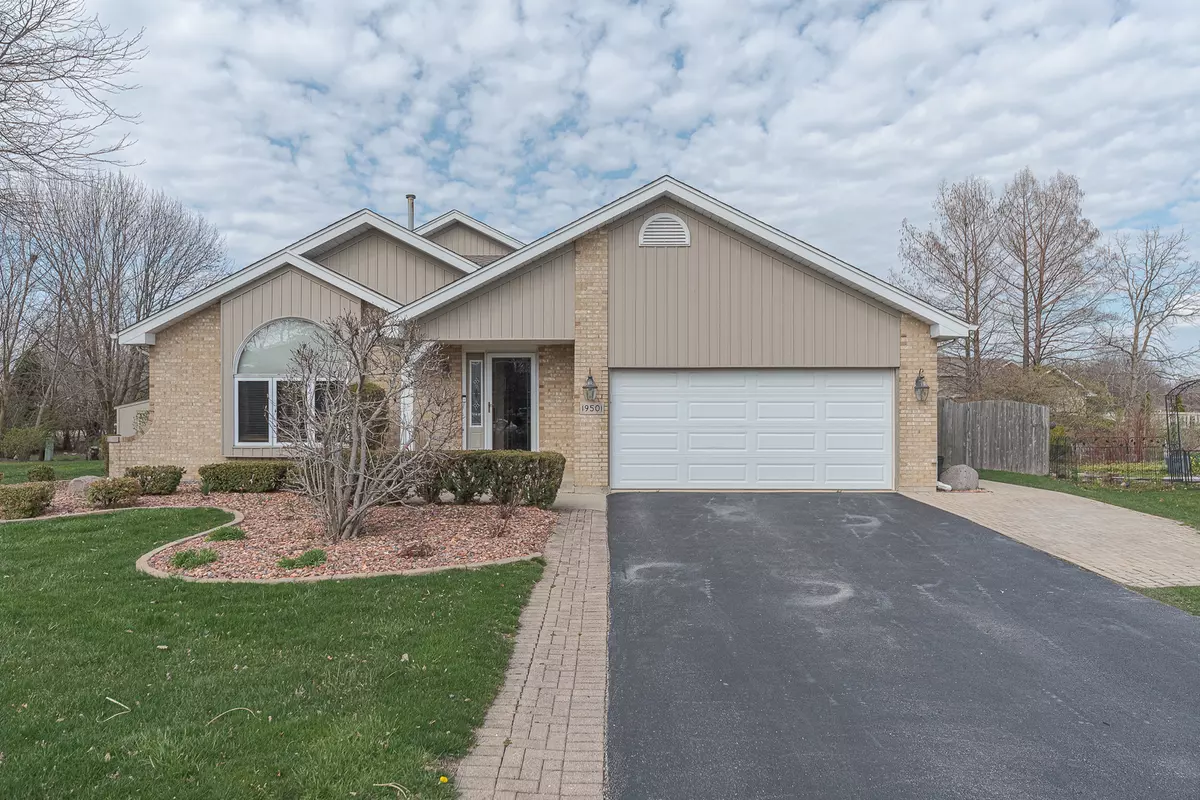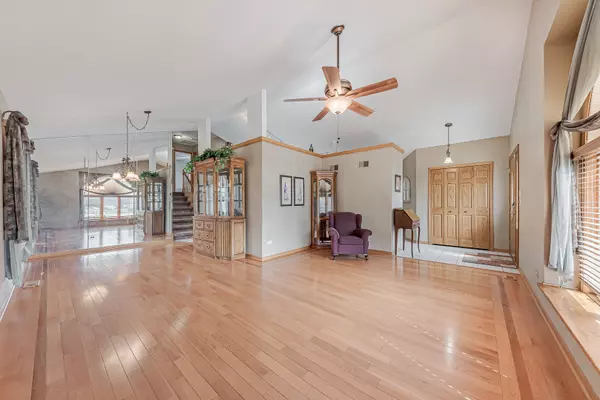$445,000
$449,900
1.1%For more information regarding the value of a property, please contact us for a free consultation.
19501 Maurita CT Mokena, IL 60448
4 Beds
2 Baths
1,414 SqFt
Key Details
Sold Price $445,000
Property Type Single Family Home
Sub Type Detached Single
Listing Status Sold
Purchase Type For Sale
Square Footage 1,414 sqft
Price per Sqft $314
Subdivision Emerald Estates
MLS Listing ID 12007835
Sold Date 05/03/24
Style Quad Level
Bedrooms 4
Full Baths 2
Year Built 1990
Annual Tax Amount $8,702
Tax Year 2022
Lot Size 0.290 Acres
Lot Dimensions 46X112X165X178
Property Description
Beautiful home nestled in the charming subdivision, Emerald Estates of Mokena! This inviting home boasts a spacious and open floor plan that features abundant natural light, generously sized rooms, 6 panel doors, and volume ceilings throughout, all enhanced by neutral decor that lends a timeless appeal. The well-appointed kitchen with a dinette is ideal for gatherings, complemented by a living room/dining room featuring a vaulted ceiling and elegant hardwood floors. A sunroom adds a touch of charm, and a cozy family room with a fireplace provides a warm and comfortable ambiance. With ample space for living and entertaining, this home is complete with 4 bedrooms, 2 full bathrooms, and a finished sub-basement with a recreation room. Outside, enjoy the lovely yard that is situated in a cul-de-sac, surrounded by professional landscaping and featuring two sheds and a deck. This home's prime location is within walking distance to the Metra station, Oaks Rec Center, and Yunker Park, and it resides in a highly sought-after school district. Plus, it's just minutes away from interstate access, shopping, and dining options. You absolutely will not want to miss this wonderful home!
Location
State IL
County Will
Area Mokena
Rooms
Basement Partial
Interior
Interior Features Vaulted/Cathedral Ceilings, Skylight(s), Hardwood Floors, Walk-In Closet(s), Open Floorplan
Heating Natural Gas, Forced Air
Cooling Central Air
Fireplaces Number 1
Fireplaces Type Gas Log, Gas Starter
Equipment Humidifier, TV-Cable, CO Detectors, Ceiling Fan(s), Fan-Whole House, Sump Pump, Sprinkler-Lawn
Fireplace Y
Appliance Range, Microwave, Dishwasher, Refrigerator, Washer, Dryer, Disposal
Laundry Gas Dryer Hookup, In Unit, Sink
Exterior
Exterior Feature Deck, Porch, Storms/Screens
Parking Features Attached
Garage Spaces 2.0
Community Features Park, Curbs, Sidewalks, Street Lights, Street Paved
Roof Type Asphalt
Building
Lot Description Cul-De-Sac, Fenced Yard, Landscaped
Sewer Public Sewer
Water Lake Michigan, Public
New Construction false
Schools
Elementary Schools Mokena Elementary School
Middle Schools Mokena Junior High School
High Schools Lincoln-Way Central High School
School District 159 , 159, 210
Others
HOA Fee Include None
Ownership Fee Simple
Special Listing Condition None
Read Less
Want to know what your home might be worth? Contact us for a FREE valuation!

Our team is ready to help you sell your home for the highest possible price ASAP

© 2024 Listings courtesy of MRED as distributed by MLS GRID. All Rights Reserved.
Bought with Kristin Stephens • Village Realty, Inc.

GET MORE INFORMATION





