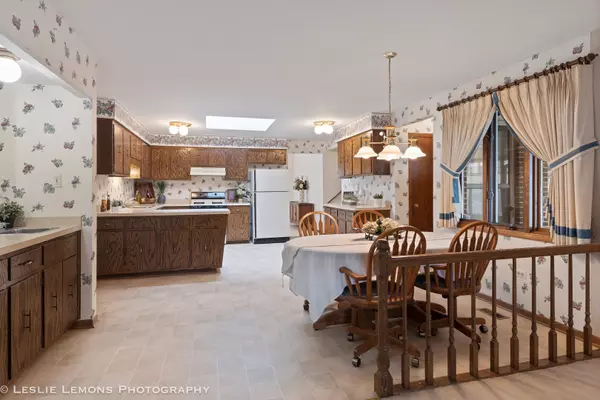$415,000
$414,900
For more information regarding the value of a property, please contact us for a free consultation.
14534 S Mustang DR Homer Glen, IL 60491
3 Beds
2.5 Baths
2,500 SqFt
Key Details
Sold Price $415,000
Property Type Single Family Home
Sub Type Detached Single
Listing Status Sold
Purchase Type For Sale
Square Footage 2,500 sqft
Price per Sqft $166
Subdivision Derby Hills
MLS Listing ID 12006579
Sold Date 04/30/24
Style Step Ranch
Bedrooms 3
Full Baths 2
Half Baths 1
Year Built 1985
Annual Tax Amount $8,107
Tax Year 2022
Lot Dimensions 90X135
Property Description
MULTIPLE OFFERS RECEIVED! HIGHEST AND BEST DUE BY 4/1/24 BY 5PM.The Triple Three's won't disappoint...3 bedrooms/2.1 bath, 3 car Garage 3 Step Ranch in Derby Hills subdivision of Homer Glen. Boasting a spacious layout of approximately 2,500 square feet, this home features generously sized rooms with minimal stairs, providing easy and comfortable living. The large living room seamlessly transitions into a separate dining room, while the open-concept kitchen offers clear sightlines to the sizable family room with a gas starter fireplace that adds warmth and coziness to the space. The kitchen area also includes a wet bar and ample room for a full-sized table, perfect for hosting family gatherings and entertaining guests. Step outside to the screened-in porch directly off the family room, extending your entertaining space outdoors. The master bedroom comes complete with its own private bath featuring a walk-in shower, and all three bedrooms are spacious and offer plenty of closet space. The partially finished basement includes a game room/family room, office/den/storage, and laundry space, along with a substantial concrete crawl space for additional storage options. While this home is move- in condition some personal touches & updating will make this house the home of your dreams. Situated in a fantastic location close to shopping, entertainment, expressways, parks, and within a notable school district, this home offers convenience and accessibility to a variety of amenities.
Location
State IL
County Will
Area Homer Glen
Rooms
Basement Partial
Interior
Interior Features Skylight(s), Bar-Wet
Heating Natural Gas
Cooling Central Air
Fireplaces Number 1
Fireplaces Type Gas Log, Gas Starter
Fireplace Y
Appliance Range, Dishwasher, Refrigerator, Washer, Dryer
Laundry Gas Dryer Hookup, Sink
Exterior
Parking Features Attached
Garage Spaces 3.0
Community Features Curbs, Sidewalks, Street Lights, Street Paved
Roof Type Asphalt
Building
Sewer Public Sewer
Water Lake Michigan
New Construction false
Schools
School District 33C , 33C, 205
Others
HOA Fee Include None
Ownership Fee Simple
Special Listing Condition None
Read Less
Want to know what your home might be worth? Contact us for a FREE valuation!

Our team is ready to help you sell your home for the highest possible price ASAP

© 2025 Listings courtesy of MRED as distributed by MLS GRID. All Rights Reserved.
Bought with Danuta Hansen • Realty Executives Elite
GET MORE INFORMATION





