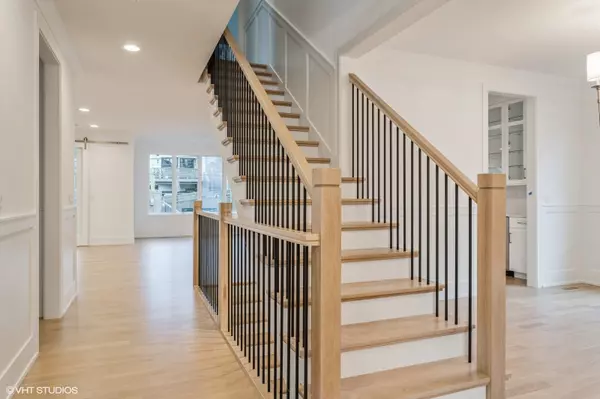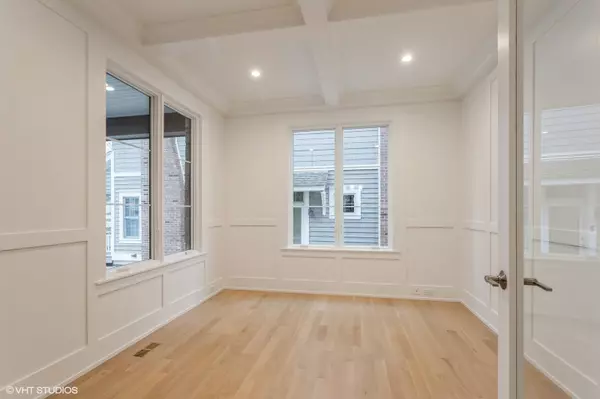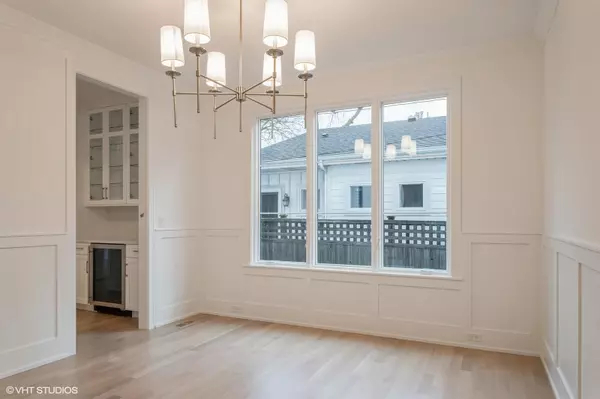$1,670,000
$1,697,300
1.6%For more information regarding the value of a property, please contact us for a free consultation.
205 S Prospect AVE Clarendon Hills, IL 60514
5 Beds
4.5 Baths
3,300 SqFt
Key Details
Sold Price $1,670,000
Property Type Single Family Home
Sub Type Detached Single
Listing Status Sold
Purchase Type For Sale
Square Footage 3,300 sqft
Price per Sqft $506
MLS Listing ID 11859764
Sold Date 04/30/24
Bedrooms 5
Full Baths 4
Half Baths 1
Year Built 2024
Tax Year 2021
Lot Dimensions 50 X 166
Property Description
QUALITY HOME BY MCNAUGHTON DEVELOPMENT FEATURES LUXURY OPEN FLOOR PLAN, WITH BEAUTIFUL CURB APPEAL! THIS LUXURY 5 BEDROOM, 4 1/2 BATH HOUSE (INCLUDING BASEMENT) FEATURES DESIGNER KITCHEN W/ BREAKFAST NOOK & SPACIOUS FAMILY ROOM W/ FIREPLACE. MUST HAVE SUNROOM WITH BARN DOORS AND PATIO ACCESS. DINING ROOM W/ ATTACHED BUTLER'S PANTRY PERFECT FOR ENTERTAINMENT AND STUDY W/ DECORATIVE CEILING AND FRENCH DOORS. GENEROUS MUD ROOM AND PANTRY. 8' DOORS, EXTENSIVE FLAT PANEL MILLWORK PACKAGE & DECORATIVE CEILINGS THROUGHOUT. DESIRED CUSTOM CABINETS, QUARTZ TOPS, DESIGNER LIGHT FIXTURES & EXTENSIVE LV PRE-WIRE PACKAGE. FRONT & REAR PORCHES + PATIO. EXTENSIVE LANDSCAPE PACKAGE W/ SPRINKLER SYSTEM. FINISHED LOWER LEVEL WITH LARGE REC ROOM INCLUDING WALK-UP WET BAR, FULL BATH FLEX ROOM. EASY ACCESS TO ROUTE 83. 5 MINUTES WALK TO WALKER ELEMENTARY AND 7 MINUTE WALK TO DOWNTOWN. PRICE UPDATED FOR EXTRA OPTIONS NOT INCLUDED IN BUILDER SPECIFICATION. SOME OF THESE UPGRADES INCLUDE CORETECH IN LOWER LEVEL IN LIEU OF CARPET, PAVERS IN LIEU OF CONCRETE, SMOOTH STUCCO FINISH OVER STANDARD, IN HOUSE SPEAKERS, FULL HEIGHT WAINSCOT IN STUDY, SUNROOM HAS T&G CEILING + BEAMS AND RIFT OAK CABINETRY IN SELECT AREAS.
Location
State IL
County Dupage
Area Clarendon Hills
Rooms
Basement Partial
Interior
Heating Natural Gas
Cooling Central Air, Zoned
Fireplace N
Exterior
Parking Features Attached
Garage Spaces 2.0
Building
Sewer Public Sewer
Water Lake Michigan, Public
New Construction true
Schools
Elementary Schools Walker Elementary School
Middle Schools Clarendon Hills Middle School
High Schools Hinsdale Central High School
School District 181 , 181, 86
Others
HOA Fee Include None
Ownership Fee Simple
Special Listing Condition None
Read Less
Want to know what your home might be worth? Contact us for a FREE valuation!

Our team is ready to help you sell your home for the highest possible price ASAP

© 2025 Listings courtesy of MRED as distributed by MLS GRID. All Rights Reserved.
Bought with Jan Morel • @properties Christie's International Real Estate
GET MORE INFORMATION





