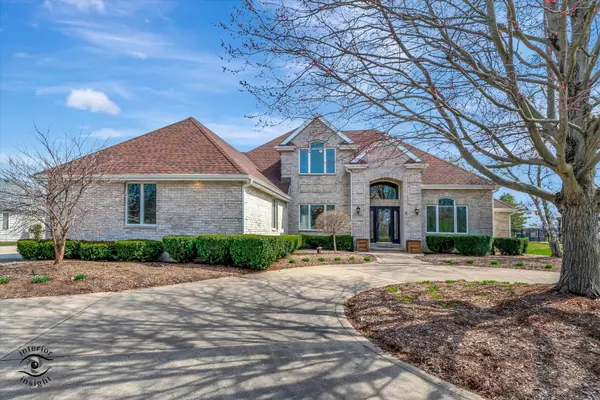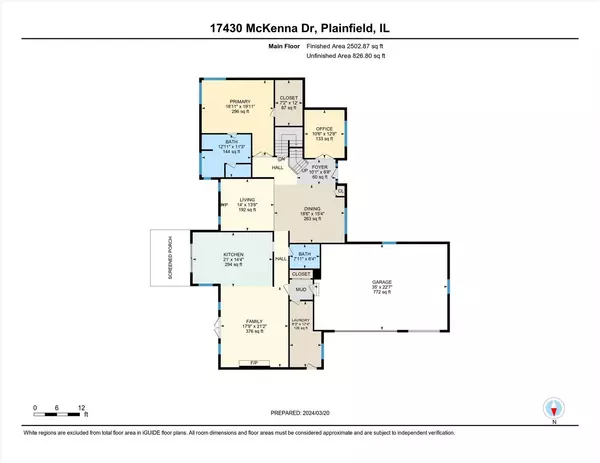$689,900
$679,900
1.5%For more information regarding the value of a property, please contact us for a free consultation.
17430 S Mckenna DR Plainfield, IL 60586
4 Beds
3 Baths
4,824 SqFt
Key Details
Sold Price $689,900
Property Type Single Family Home
Sub Type Detached Single
Listing Status Sold
Purchase Type For Sale
Square Footage 4,824 sqft
Price per Sqft $143
Subdivision Mckenna Woods
MLS Listing ID 12005220
Sold Date 04/26/24
Style Traditional
Bedrooms 4
Full Baths 2
Half Baths 2
HOA Fees $20/ann
Year Built 1993
Annual Tax Amount $10,851
Tax Year 2022
Lot Dimensions 112X13X346X122X320
Property Description
Welcome Home. A truly remarkable custom built two story home awaits you. A circular concrete drive welcomes your guests, while the wide side load drive leads to an attached heated 3 1/2 car garage. Executive home sits on almost an acre of land overlooking Wedgewood Golf Course, allowing for pond and vast views. Whether entertaining or staycationing, the design of this home is sure to meet your needs. Hardwood floors through much of the main level, along with custom features throughout. Highly desirable main level master suite, plus 3 additional bedrooms on the second level plus full bath. No need for going out, since you have your own theatre room in the finished basement, along with excercise room, bar and sitting area, plus a half bath. The remainder of the basement is unfinished which allows for plenty of storage space. Two system HVAC for comfort. The Roof, gutters & downspouts were replaced in 2019. Whether enjoying a relaxing evening in your hot tub, or morning coffee in your 3 season room, this all brick home is sure to meet all your needs. This home is full of exquisite features such as custom crown molding, focal walls, wainscoating, built in shelving, a wood burning fireplace in the family room, plus a second fireplace in the Living room. Did I mention the heart of the home? Custom maple wood kitchen cabinets, granite counters, island, breakfast bar and newer stainless steel appliances complete this home.
Location
State IL
County Will
Area Plainfield
Rooms
Basement Full
Interior
Interior Features Vaulted/Cathedral Ceilings, Hardwood Floors, First Floor Bedroom, First Floor Laundry, First Floor Full Bath, Walk-In Closet(s), Coffered Ceiling(s), Open Floorplan, Some Carpeting, Special Millwork, Drapes/Blinds, Granite Counters, Separate Dining Room
Heating Natural Gas, Sep Heating Systems - 2+
Cooling Central Air
Fireplaces Number 2
Fireplaces Type Wood Burning, Gas Log, Gas Starter
Equipment Water-Softener Owned, Sump Pump
Fireplace Y
Appliance Double Oven, Microwave, Dishwasher, High End Refrigerator, Washer, Dryer, Stainless Steel Appliance(s), Wine Refrigerator, Cooktop, Water Softener
Laundry Gas Dryer Hookup, Laundry Chute, Sink
Exterior
Exterior Feature Patio, Hot Tub, Fire Pit
Parking Features Attached
Garage Spaces 3.5
Roof Type Asphalt
Building
Lot Description Golf Course Lot, Landscaped, Water View, Level
Sewer Septic-Private
Water Private Well
New Construction false
Schools
School District 202 , 202, 202
Others
HOA Fee Include None
Ownership Fee Simple
Special Listing Condition None
Read Less
Want to know what your home might be worth? Contact us for a FREE valuation!

Our team is ready to help you sell your home for the highest possible price ASAP

© 2025 Listings courtesy of MRED as distributed by MLS GRID. All Rights Reserved.
Bought with Milagros Herrmann • Century 21 Integra
GET MORE INFORMATION





