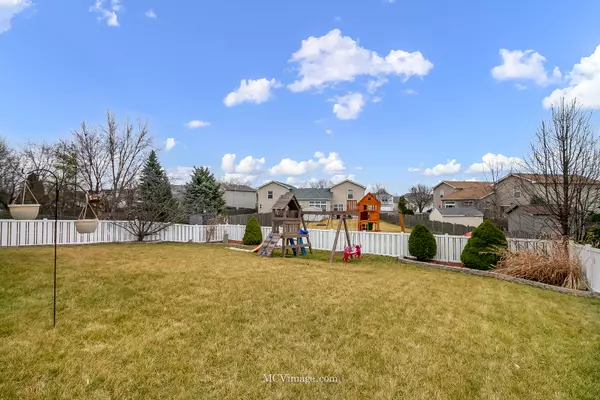$375,000
$365,000
2.7%For more information regarding the value of a property, please contact us for a free consultation.
2208 Ashbrook LN Plainfield, IL 60586
3 Beds
3.5 Baths
2,000 SqFt
Key Details
Sold Price $375,000
Property Type Single Family Home
Sub Type Detached Single
Listing Status Sold
Purchase Type For Sale
Square Footage 2,000 sqft
Price per Sqft $187
Subdivision Clublands
MLS Listing ID 12010586
Sold Date 04/25/24
Style Traditional
Bedrooms 3
Full Baths 3
Half Baths 1
HOA Fees $60/mo
Year Built 2003
Annual Tax Amount $6,669
Tax Year 2022
Lot Size 7,448 Sqft
Lot Dimensions 60X125
Property Description
Welcome to this stunning three bedroom house with a loft, fully finished basement, and an attached two-car garage, offering the perfect blend of style, comfort, and convenience. As you arrive, the curb appeal of this home immediately captures your attention, with its well manicured lawn and inviting exterior. Stepping through the front door, you're greeted by a spacious and light-filled living area. The main level boasts an open-concept layout, seamlessly connecting the living room, dining area, and kitchen. The family room is the perfect space for relaxation and entertainment, with ample room for seating and large windows that flood the space with natural light. The adjacent dining area provides the ideal setting for enjoying meals with family and friends. The gourmet kitchen is a chef's dream, equipped with stainless steel appliances, granite countertops and plenty of cabinet space for storage. Upstairs, you'll find three well-appointed bedrooms, each offering plush carpeting, generous closet space, and large windows that showcase the surrounding views. The master bedroom features a luxurious en-suite bathroom, and a walk-in close. But the luxury doesn't end there. Ascend to the loft area, which can be used as a home office, media room or additional living space to suit your needs. With its vaulted ceilings and expansive windows, the loft is the perfect retreat for relaxation and entertainment. Downstairs, the fully finished basement provides even more living space, with a versatile layout that can be used as a family room, game room, or guest suite. A full bathroom adds convenience to this lower level, making it ideal for hosting guests or accommodating extended family members. Outside, the attached two car garage offers convenience and security for your vehicles, with direct access to the house for added convenience. A beautifully landscaped yard provides the perfect backdrop for outdoor activities and gatherings, with a patio. In summary, this three bedroom house with a loft, fully finished basement and attached two car garage offers the ultimate in comfort, style, and convenience. Tesla charging system is already installed in the garage, google thermostat installed. Master bedroom bath and the second bathroom remodeled in 2022, basement finished in 2022 roof changed in 2024, A/C changed in 2023, sump pump 2024. Cosmo water filtration system in the basement. Convenient location close to highway, schools and mall. Don't miss your chance to make this house your new home!
Location
State IL
County Kendall
Area Plainfield
Rooms
Basement Full
Interior
Interior Features Vaulted/Cathedral Ceilings, Bar-Wet, Wood Laminate Floors, In-Law Arrangement, First Floor Laundry, Walk-In Closet(s)
Heating Natural Gas
Cooling Central Air
Fireplace N
Laundry In Unit
Exterior
Exterior Feature Patio
Parking Features Attached
Garage Spaces 2.0
Community Features Clubhouse, Park, Pool, Tennis Court(s), Curbs, Sidewalks, Street Lights, Street Paved
Roof Type Asphalt
Building
Sewer Public Sewer
Water Lake Michigan
New Construction false
Schools
Elementary Schools Charles Reed Elementary School
Middle Schools Aux Sable Middle School
High Schools Plainfield South High School
School District 202 , 202, 202
Others
HOA Fee Include Clubhouse,Exercise Facilities,Pool
Ownership Fee Simple w/ HO Assn.
Special Listing Condition None
Read Less
Want to know what your home might be worth? Contact us for a FREE valuation!

Our team is ready to help you sell your home for the highest possible price ASAP

© 2025 Listings courtesy of MRED as distributed by MLS GRID. All Rights Reserved.
Bought with Jon Higgins • Keller Williams Infinity
GET MORE INFORMATION





