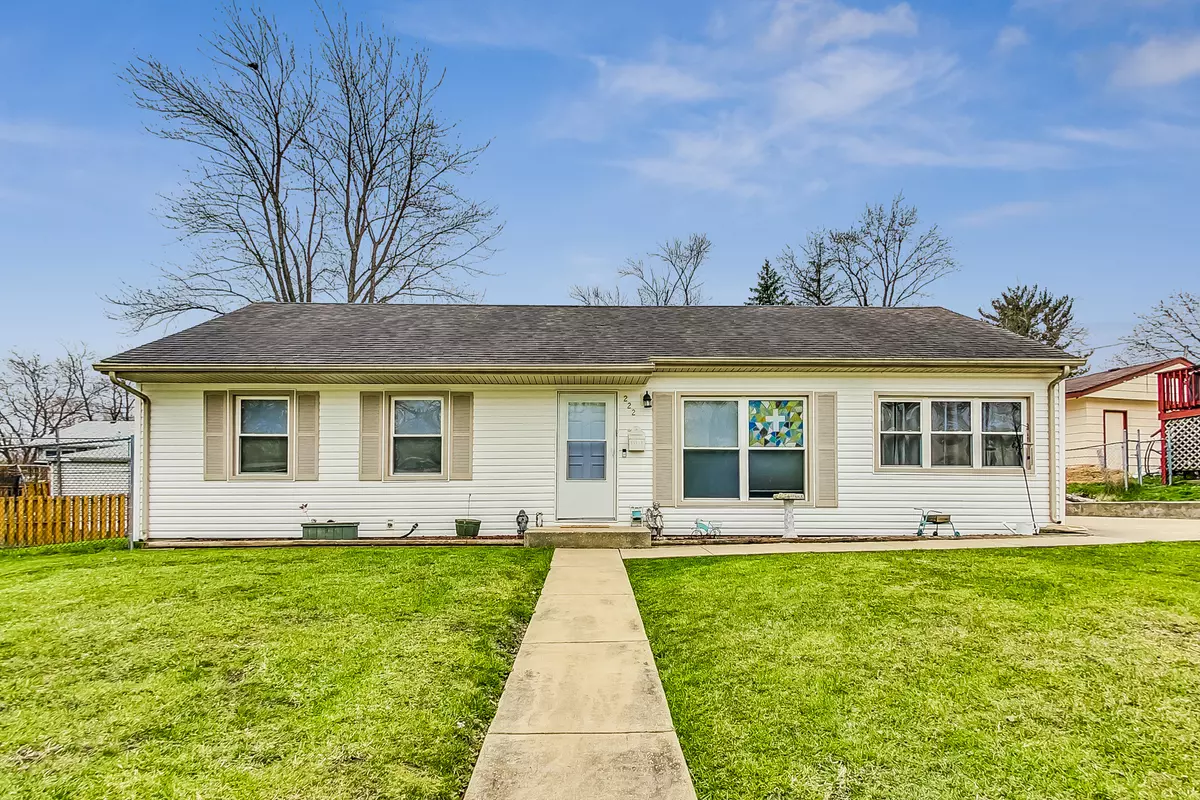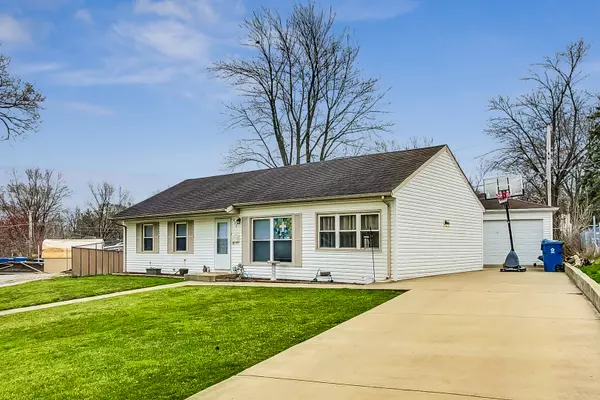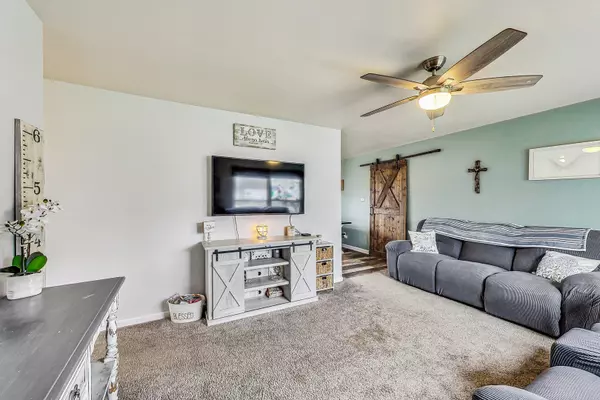$185,000
$179,999
2.8%For more information regarding the value of a property, please contact us for a free consultation.
222 Christine CT Steger, IL 60475
4 Beds
1 Bath
1,300 SqFt
Key Details
Sold Price $185,000
Property Type Single Family Home
Sub Type Detached Single
Listing Status Sold
Purchase Type For Sale
Square Footage 1,300 sqft
Price per Sqft $142
MLS Listing ID 12009343
Sold Date 04/25/24
Style Ranch
Bedrooms 4
Full Baths 1
Year Built 1970
Annual Tax Amount $3,652
Tax Year 2022
Lot Dimensions 111X113
Property Description
Welcome home! This home is waiting for a new owner, and it could be you! This home is nestled in a quiet neighborhood on a cul de sac, affording you low traffic and plenty of street safety. Step inside the carpeted living room, a cozy spot for entertaining. The dining room is adjacent, combined with the kitchen, updated with luxury vinyl plank flooring, country chic cabinetry, granite countertops and stainless steel appliances. The expansive primary bedroom with adjoining massive walk-in closet is an oasis separated from all the other bedrooms - an ideal space for peace and tranquility. The other three bedrooms are well-sized, with the ability to be used even as a workout space or office space, if so desired. The bathroom is centrally located, with a medicine cabinet and floating shelving above the toilet. There is also a utility room with newer washer and dryer, again with plenty of storage space for laundry essentials. The robust backyard is fenced in, and the detached two-car garage can be used for parking or for storage. Nearby large parks and a quick car-trip away from shopping and dining, you'll fall in love with this home. Schedule your tour today!
Location
State IL
County Will
Area Steger
Rooms
Basement None
Interior
Interior Features First Floor Bedroom, First Floor Laundry, First Floor Full Bath, Walk-In Closet(s), Some Carpeting, Some Wall-To-Wall Cp
Heating Natural Gas, Forced Air
Cooling Central Air
Equipment Ceiling Fan(s)
Fireplace N
Appliance Range, Microwave, Refrigerator, Stainless Steel Appliance(s)
Laundry Gas Dryer Hookup, In Unit
Exterior
Parking Features Detached
Garage Spaces 2.0
Roof Type Asphalt
Building
Lot Description Cul-De-Sac
Sewer Public Sewer
Water Lake Michigan
New Construction false
Schools
High Schools Bloom Trail High School
School District 194 , 194, 206
Others
HOA Fee Include None
Ownership Fee Simple
Special Listing Condition None
Read Less
Want to know what your home might be worth? Contact us for a FREE valuation!

Our team is ready to help you sell your home for the highest possible price ASAP

© 2024 Listings courtesy of MRED as distributed by MLS GRID. All Rights Reserved.
Bought with Darlena Campos • Homesmart Connect LLC
GET MORE INFORMATION





