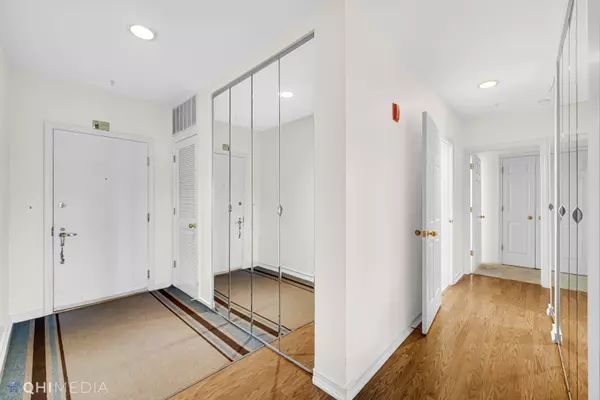$329,000
$329,000
For more information regarding the value of a property, please contact us for a free consultation.
840 Weidner RD #403 Buffalo Grove, IL 60089
2 Beds
2 Baths
1,770 SqFt
Key Details
Sold Price $329,000
Property Type Condo
Sub Type Condo
Listing Status Sold
Purchase Type For Sale
Square Footage 1,770 sqft
Price per Sqft $185
MLS Listing ID 11901935
Sold Date 04/22/24
Bedrooms 2
Full Baths 2
HOA Fees $421/mo
Year Built 2000
Annual Tax Amount $6,051
Tax Year 2021
Lot Dimensions COMMON
Property Sub-Type Condo
Property Description
This beautiful, extra-spacious, pet friendly well lit condo at the Delacourte in Buffalo Grove offers a highly sought-after floorplan which offers two large bedrooms, two bathrooms, plus an additional room which can be used as a spare bedroom, office or den. Located on the fourth floor facing West, enjoy the beautiful, unobstructed view from the balcony which overlooks a serene duck pond featuring a fountain and walking trails surrounding the grounds. The freshly painted unit includes new windows throughout, spacious living and dining areas featuring a gas lit fireplace. The large kitchen has tall kitchen cabinets and new appliances and in unit washer and dryer. The bright, well lit Master Bedroom features a spa like bathroom including tub and shower, and walk-in closet. It is located nearby top rated schools, and walking distance to Buffalo Grove High School. This secure building has a temperature controlled garage and storage unit. Sold "As-Is".
Location
State IL
County Cook
Area Buffalo Grove
Rooms
Basement None
Interior
Interior Features Elevator, Hardwood Floors, Laundry Hook-Up in Unit, Storage, Walk-In Closet(s), Some Carpeting, Some Window Treatment, Lobby
Heating Natural Gas, Baseboard
Cooling Central Air
Fireplaces Number 1
Fireplace Y
Appliance Range, Microwave, Dishwasher, Refrigerator
Laundry In Unit
Exterior
Parking Features Attached
Garage Spaces 1.0
Building
Lot Description Water View
Story 5
Sewer Public Sewer
Water Lake Michigan
New Construction false
Schools
Elementary Schools Henry W Longfellow Elementary Sc
Middle Schools Cooper Middle School
High Schools Buffalo Grove High School
School District 21 , 21, 214
Others
HOA Fee Include Water,Insurance,Exterior Maintenance,Lawn Care,Scavenger,Snow Removal
Ownership Condo
Special Listing Condition None
Pets Allowed Cats OK, Dogs OK
Read Less
Want to know what your home might be worth? Contact us for a FREE valuation!

Our team is ready to help you sell your home for the highest possible price ASAP

© 2025 Listings courtesy of MRED as distributed by MLS GRID. All Rights Reserved.
Bought with Carl Lee • Redfin Corporation
GET MORE INFORMATION





