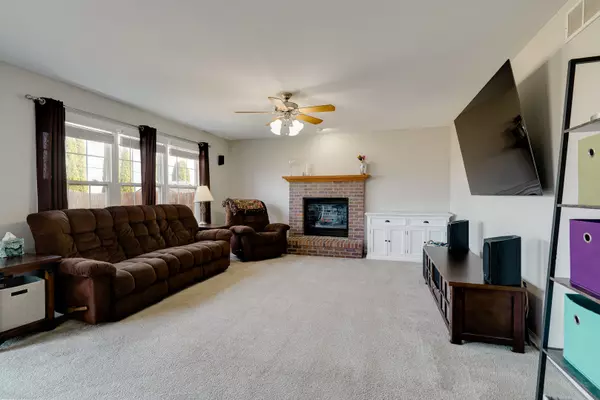$274,000
$257,500
6.4%For more information regarding the value of a property, please contact us for a free consultation.
3104 Castlemain DR Bloomington, IL 61704
4 Beds
2.5 Baths
3,419 SqFt
Key Details
Sold Price $274,000
Property Type Single Family Home
Sub Type Detached Single
Listing Status Sold
Purchase Type For Sale
Square Footage 3,419 sqft
Price per Sqft $80
Subdivision Waterford Estates
MLS Listing ID 11992000
Sold Date 04/22/24
Style Traditional
Bedrooms 4
Full Baths 2
Half Baths 1
Year Built 2003
Annual Tax Amount $5,712
Tax Year 2022
Lot Size 7,405 Sqft
Lot Dimensions 66X110
Property Sub-Type Detached Single
Property Description
This 4 bed, 2.5 bath, 2 story in Waterford Estates is just what you've been waiting for. All the space you need and extra space in the basement just waiting for your finishing touches. Kitchen vinyl floor replaced in 2024, beautiful white cabinets painted in '23, Brand new roof and garage shelving also added in '23. The entire main floor was painted and blinds added in '22. Primary bathroom made over in '20. Partial fence added (back yard fully fenced) in '18, toilets replaced in '17 and stylish kitchen backsplash added in '15. Make this remarkable family home yours! Schedule your showing right away!! Recording/Listening device on the property (ring doorbell)
Location
State IL
County Mclean
Area Bloomington
Rooms
Basement Full
Interior
Interior Features Vaulted/Cathedral Ceilings, Walk-In Closet(s)
Heating Natural Gas, Forced Air
Cooling Central Air
Fireplaces Number 1
Fireplaces Type Gas Log, Attached Fireplace Doors/Screen
Equipment Ceiling Fan(s)
Fireplace Y
Appliance Range, Microwave, Dishwasher, Refrigerator, Washer, Dryer
Laundry Gas Dryer Hookup, Electric Dryer Hookup
Exterior
Exterior Feature Patio, Porch
Parking Features Attached
Garage Spaces 2.0
Community Features Curbs, Sidewalks, Street Lights
Roof Type Asphalt
Building
Lot Description Landscaped
Sewer Public Sewer
Water Public
New Construction false
Schools
Elementary Schools Stevenson Elementary
Middle Schools Bloomington Jr High School
High Schools Bloomington High School
School District 87 , 87, 87
Others
HOA Fee Include None
Ownership Fee Simple
Special Listing Condition None
Read Less
Want to know what your home might be worth? Contact us for a FREE valuation!

Our team is ready to help you sell your home for the highest possible price ASAP

© 2025 Listings courtesy of MRED as distributed by MLS GRID. All Rights Reserved.
Bought with Seth Couillard • Keller Williams Revolution
GET MORE INFORMATION





