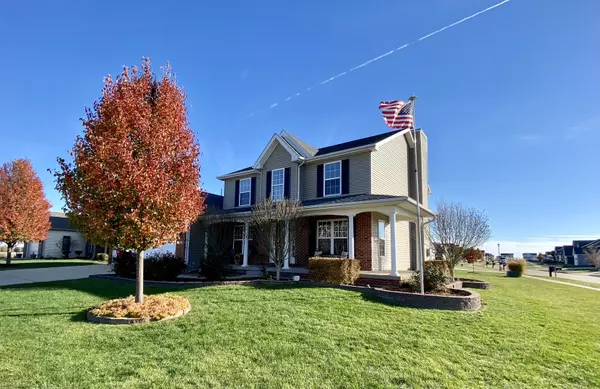$387,500
$400,000
3.1%For more information regarding the value of a property, please contact us for a free consultation.
201 Westboro RD Savoy, IL 61874
5 Beds
3.5 Baths
2,300 SqFt
Key Details
Sold Price $387,500
Property Type Single Family Home
Sub Type Detached Single
Listing Status Sold
Purchase Type For Sale
Square Footage 2,300 sqft
Price per Sqft $168
Subdivision Fieldstone
MLS Listing ID 11931471
Sold Date 04/22/24
Bedrooms 5
Full Baths 3
Half Baths 1
HOA Fees $18/ann
Year Built 2009
Annual Tax Amount $7,558
Tax Year 2022
Lot Dimensions 104X120X89X40X60X22
Property Description
Welcome home to this meticulously maintained 5 bedroom, 3.5 bath stunning home with over 3,000 finished sqft sitting on a peaceful corner lot in Savoy! A beautifully landscaped path leads you up to an inviting wrap around porch. Once inside, you'll discover the sprawling main level hosts a formal dining room, living room, spacious family room with cozy fireplace and open, eat-in kitchen complete with a large center island. Finishing the first floor is a separate laundry room and convenient half bath. Upstairs, the master suite provides incredible space to relax and unwind with a private bath featuring a soaking tub and double vanity, plus a huge walk-in closet. Three additional bedrooms and the shared, hallway full bathroom complete the second floor. Need more? The amazing finished basement boasts a fifth bedroom, third full bath and plenty of bonus living space. Enjoy the crisp fall air out on the back patio! Find peace of mind with a brand new A/C and furnace. Don't miss your chance to schedule a private showing today!
Location
State IL
County Champaign
Area Champaign, Savoy
Rooms
Basement Full
Interior
Interior Features Vaulted/Cathedral Ceilings, First Floor Laundry, Walk-In Closet(s)
Heating Natural Gas, Forced Air
Cooling Central Air
Fireplaces Number 1
Fireplaces Type Gas Starter
Fireplace Y
Appliance Range, Microwave, Dishwasher, Refrigerator
Exterior
Exterior Feature Patio
Parking Features Attached
Garage Spaces 3.0
Building
Sewer Public Sewer
Water Public
New Construction false
Schools
Elementary Schools Unit 4 Of Choice
Middle Schools Champaign/Middle Call Unit 4 351
High Schools Central High School
School District 4 , 4, 4
Others
HOA Fee Include Other
Ownership Fee Simple
Special Listing Condition None
Read Less
Want to know what your home might be worth? Contact us for a FREE valuation!

Our team is ready to help you sell your home for the highest possible price ASAP

© 2024 Listings courtesy of MRED as distributed by MLS GRID. All Rights Reserved.
Bought with Jill Hess • RE/MAX Choice
GET MORE INFORMATION





