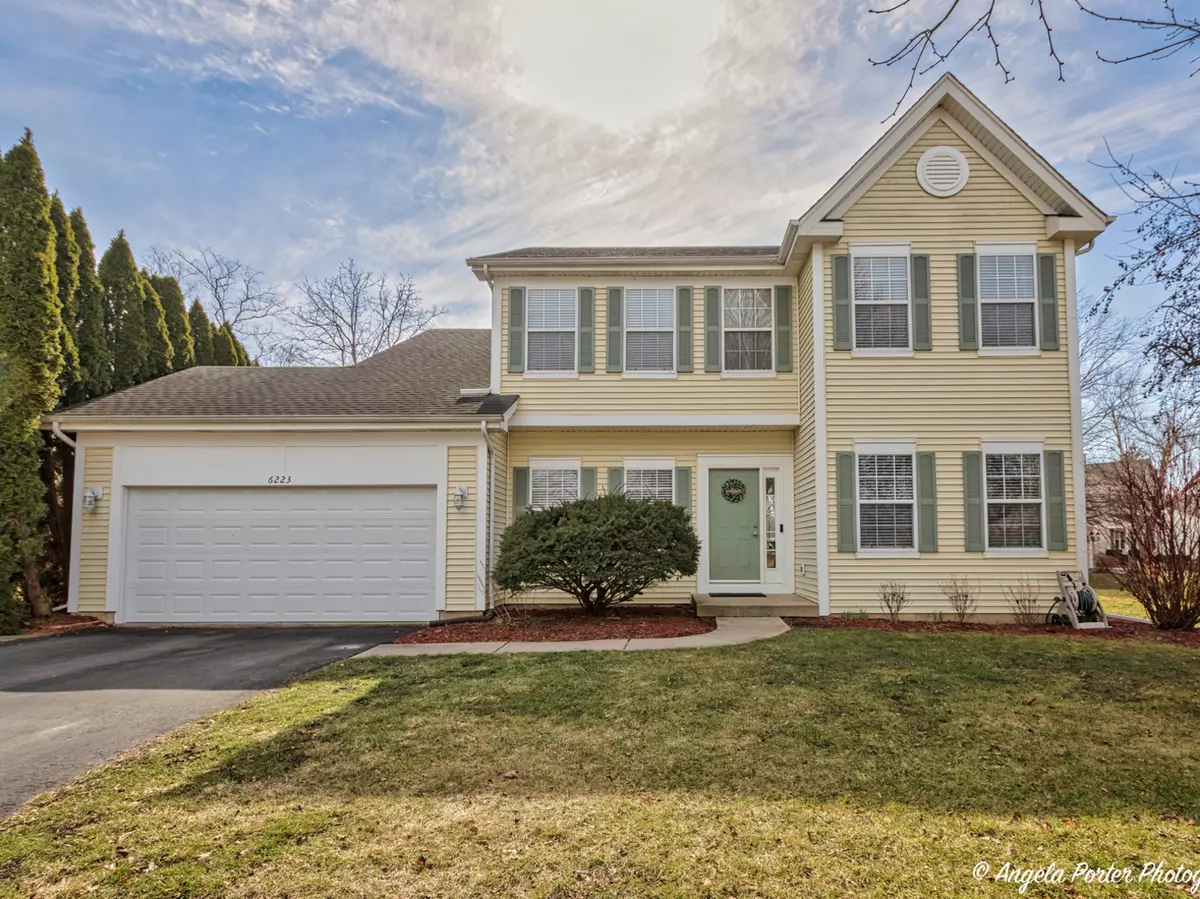$440,000
$419,000
5.0%For more information regarding the value of a property, please contact us for a free consultation.
6223 Providence CT Carpentersville, IL 60110
4 Beds
2.5 Baths
2,110 SqFt
Key Details
Sold Price $440,000
Property Type Single Family Home
Sub Type Detached Single
Listing Status Sold
Purchase Type For Sale
Square Footage 2,110 sqft
Price per Sqft $208
MLS Listing ID 11989689
Sold Date 04/15/24
Bedrooms 4
Full Baths 2
Half Baths 1
HOA Fees $17/mo
Year Built 1995
Annual Tax Amount $8,047
Tax Year 2022
Lot Size 0.287 Acres
Lot Dimensions 12490
Property Description
This beautifully remodeled home, tucked into a cul-de-sac in Providence Point, offers a spacious open kitchen/living room concept flooded with natural light from new windows and a patio door. The modern kitchen features 42" European cabinets, quartz countertops, Samsung SS appliances, a pantry, and ample space for a table. Entertain guests in the formal dining room or on the brick patio during summer days. The living room boasts newly installed hardwood floors (2023), a fireplace, and new lighting, creating a cozy atmosphere. A first-floor room serves as an office or den. Upstairs, the master bedroom includes an ensuite bathroom with a separate soaking tub and shower, a modern vanity, linen closet, and a huge walk-in closet. Three additional bedrooms and another full bath with a modern Italian vanity complete the upper level. The basement, finished in 2022, offers room for a gym, entertainment area, and separate storage space. Outside, privacy trees (2022) adorn the patio and backyard, which boasts no homes behind, offering an amazing view of trees. The professionally maintained lawn adds to the property's charm. Situated in a family-friendly neighborhood near Randall Road, residents enjoy the convenience of nearby shopping, dining, and entertainment options. Liberty Elementary School, part of District 300 Schools, is a mere 5-minute walk away. Nature lovers can explore Raceway Woods Forest Preserve nearby. With its numerous upgrades and ideal location, this home invites you to live stress-free from the moment you move in.
Location
State IL
County Kane
Area Carpentersville
Rooms
Basement Full
Interior
Interior Features Hardwood Floors, Wood Laminate Floors, First Floor Laundry, Walk-In Closet(s), Ceiling - 9 Foot, Open Floorplan, Some Carpeting, Separate Dining Room
Heating Natural Gas
Cooling Central Air
Fireplaces Number 1
Fireplaces Type Wood Burning, Gas Starter
Equipment CO Detectors, Ceiling Fan(s), Sump Pump
Fireplace Y
Appliance Range, Microwave, Dishwasher, Refrigerator, Stainless Steel Appliance(s)
Laundry Gas Dryer Hookup, In Unit
Exterior
Exterior Feature Brick Paver Patio, Storms/Screens
Parking Features Attached
Garage Spaces 2.0
Community Features Lake, Sidewalks, Street Lights, Street Paved
Roof Type Asphalt
Building
Lot Description Corner Lot, Cul-De-Sac, Backs to Trees/Woods
Sewer Public Sewer
Water Public
New Construction false
Schools
Elementary Schools Liberty Elementary School
Middle Schools Dundee Middle School
High Schools H D Jacobs High School
School District 300 , 300, 300
Others
HOA Fee Include Other
Ownership Fee Simple w/ HO Assn.
Special Listing Condition None
Read Less
Want to know what your home might be worth? Contact us for a FREE valuation!

Our team is ready to help you sell your home for the highest possible price ASAP

© 2024 Listings courtesy of MRED as distributed by MLS GRID. All Rights Reserved.
Bought with Robin Monroy • Keller Williams Inspire

GET MORE INFORMATION





