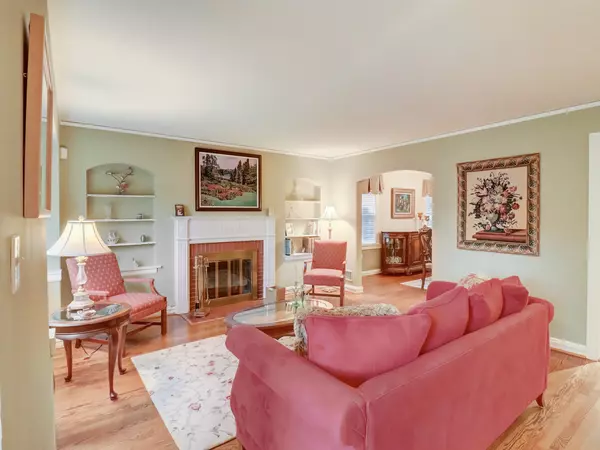$570,000
$599,000
4.8%For more information regarding the value of a property, please contact us for a free consultation.
271 Churchill PL Clarendon Hills, IL 60514
3 Beds
2.5 Baths
1,718 SqFt
Key Details
Sold Price $570,000
Property Type Single Family Home
Sub Type Detached Single
Listing Status Sold
Purchase Type For Sale
Square Footage 1,718 sqft
Price per Sqft $331
MLS Listing ID 11961434
Sold Date 04/17/24
Style Bi-Level,Cottage,English
Bedrooms 3
Full Baths 2
Half Baths 1
Year Built 1938
Annual Tax Amount $8,708
Tax Year 2022
Lot Size 10,018 Sqft
Lot Dimensions 10019
Property Description
Come make your home in this 3 BR, 2 1/2 BA Cape Cod house located on one of the best and safest streets in Clarendon Hills. As you enter the house you are welcomed into a spacious and beautifully decorated living room, complete with a large fireplace flanked by built in bookshelves. Directly off the living room is the galley kitchen featuring ample cabinets, a Wolf stove to cook on, and stainless steel kitchen appliances. Your large dining room is on the other side off the living room, with an open layout that is ideal for entertaining friends and family with ease. Behind the kitchen and dining room, the sizeable family room in the back of the house boasts a large picture window that overlooks a large landscaped back yard. When you head up the stairs to the second level, you will find two bedrooms and a full bath. The third level features the private master bedroom and a newly renovated bathroom with access to a very large walk-in storage area. A big and bright laundry area and access to the garage can be found in the basement. Both the front and back yards have well-kept flower beds, and there is a spacious deck for entertaining and playing games outdoors out back. Come make this your new home!
Location
State IL
County Dupage
Area Clarendon Hills
Rooms
Basement Partial
Interior
Heating Natural Gas, Forced Air
Cooling Central Air
Fireplaces Number 1
Fireplaces Type Wood Burning
Fireplace Y
Appliance Range, Microwave, Dishwasher, Refrigerator, Washer, Dryer, Disposal
Exterior
Parking Features Attached
Garage Spaces 1.0
Community Features Park, Pool, Tennis Court(s), Sidewalks, Street Lights, Street Paved
Roof Type Asphalt
Building
Lot Description Cul-De-Sac, Fenced Yard
Sewer Public Sewer
Water Lake Michigan
New Construction false
Schools
Elementary Schools Walker Elementary School
Middle Schools Clarendon Hills Middle School
High Schools Hinsdale Central High School
School District 181 , 181, 86
Others
HOA Fee Include None
Ownership Fee Simple
Special Listing Condition None
Read Less
Want to know what your home might be worth? Contact us for a FREE valuation!

Our team is ready to help you sell your home for the highest possible price ASAP

© 2025 Listings courtesy of MRED as distributed by MLS GRID. All Rights Reserved.
Bought with Colleen Mesi • @properties Christie's International Real Estate
GET MORE INFORMATION





