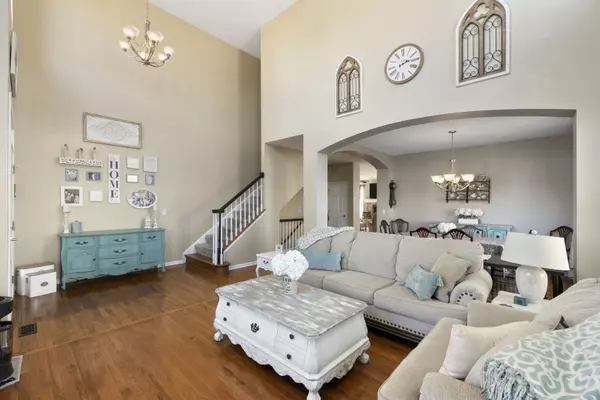$595,000
$589,000
1.0%For more information regarding the value of a property, please contact us for a free consultation.
26333 Mapleview DR Plainfield, IL 60585
4 Beds
3.5 Baths
3,648 SqFt
Key Details
Sold Price $595,000
Property Type Single Family Home
Sub Type Detached Single
Listing Status Sold
Purchase Type For Sale
Square Footage 3,648 sqft
Price per Sqft $163
Subdivision Grande Park
MLS Listing ID 11990345
Sold Date 04/09/24
Style Traditional
Bedrooms 4
Full Baths 3
Half Baths 1
HOA Fees $95/ann
Year Built 2005
Annual Tax Amount $12,283
Tax Year 2022
Lot Size 0.580 Acres
Lot Dimensions 68 X 183 X 149 X 46 X 235
Property Description
LOVE THIS HOUSE! Beautiful home in highly-desired Grande Park Subdivision of Plainfield. This home sits on a HUGE 1/2 acre lot - one of the biggest in the subdivision. Welcoming entry with volume ceilings in the two-story foyer and living room bathed in sunlight from the floor-to-ceiling windows. Gleaming hardwood floors on the main level. Open, light & bright kitchen area features a white cabinetry, center island, stainless steel appliances including double oven for the chef in your family, granite counter tops and great cabinet space. The kitchen flows into the family room with stone fireplace for cozy movie nights. Just off the family room is a private office with French doors, perfect to work from home. Convenient first floor laundry room expanded to include cubbies for easy organization. The primary bedroom suite has vaulted ceilings, walk-in closet, ceiling fan and a full private bath complete with a double bowl vanity, solid tops, and ceramic tiled finishes. Other great features include a 2nd floor media room (currently used as a 5th bedroom) and a perfect homework nook situated in the loft area. White trim and six panel doors throughout. Full, finished basement adds even more space for a workout room, adult or kid's recreation area and even has a full bath to accommodate a guest suite. True 3.5-Car attached garage with tandem area for longer vehicles. Covered front porch and a brick paver patio with fire pit. Nothing to do but move in and enjoy your new home!
Location
State IL
County Will
Area Plainfield
Rooms
Basement Full
Interior
Interior Features Vaulted/Cathedral Ceilings, Hardwood Floors, First Floor Laundry, Walk-In Closet(s)
Heating Natural Gas
Cooling Central Air
Fireplaces Number 1
Equipment CO Detectors, Ceiling Fan(s), Sump Pump
Fireplace Y
Appliance Double Oven, Microwave, Dishwasher, Refrigerator, Washer, Dryer, Disposal, Stainless Steel Appliance(s), Cooktop
Exterior
Exterior Feature Patio, Porch
Parking Features Attached
Garage Spaces 3.0
Community Features Clubhouse, Park, Pool, Lake, Sidewalks, Street Paved
Roof Type Asphalt
Building
Sewer Public Sewer
Water Public
New Construction false
Schools
Elementary Schools Lincoln Elementary School
Middle Schools Heritage Grove Middle School
High Schools Plainfield North High School
School District 202 , 202, 202
Others
HOA Fee Include Clubhouse,Pool
Ownership Fee Simple w/ HO Assn.
Special Listing Condition None
Read Less
Want to know what your home might be worth? Contact us for a FREE valuation!

Our team is ready to help you sell your home for the highest possible price ASAP

© 2025 Listings courtesy of MRED as distributed by MLS GRID. All Rights Reserved.
Bought with Karina Stamper • Baird & Warner
GET MORE INFORMATION





