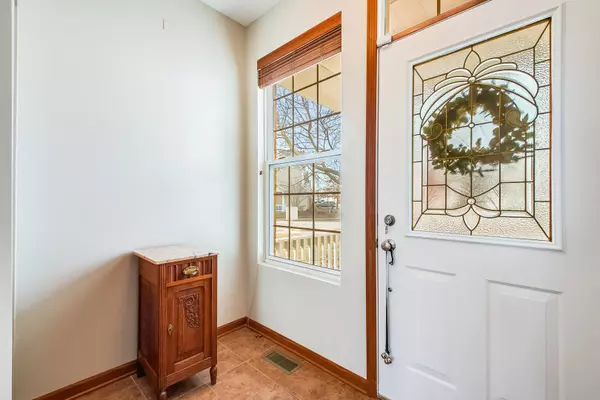$295,000
$299,900
1.6%For more information regarding the value of a property, please contact us for a free consultation.
4542 Half Moon DR #D Yorkville, IL 60560
3 Beds
2.5 Baths
2,240 SqFt
Key Details
Sold Price $295,000
Property Type Townhouse
Sub Type Townhouse-2 Story
Listing Status Sold
Purchase Type For Sale
Square Footage 2,240 sqft
Price per Sqft $131
Subdivision Bristol Bay
MLS Listing ID 11984715
Sold Date 04/05/24
Bedrooms 3
Full Baths 2
Half Baths 1
HOA Fees $268/mo
Rental Info Yes
Year Built 2006
Annual Tax Amount $7,432
Tax Year 2022
Lot Dimensions 37X74
Property Description
MULTIPLE OFFERS RECEIVED! WELCOME HOME! Looking for a FIRST FLOOR MASTER SUITE? This is the one you have been waiting for... FIRST TIME ON THE MARKET. Biggest & MOST BEAUTIFUL TOWNHOME in desirable BRISTOL BAY SUBDIVISION! Be wowed by the TWO STORY dining room/living areas with huge DISPLAY windows and 2 skylights that drench the home with NATURAL LIGHT. This home boasts OPEN FLOOR PLAN, 3 bedrooms, 2.5 baths & LARGE loft. FIRST FLOOR master bedroom with DISPLAY windows, beautifully REMODELED LUXURY master bath and HUGE walk in closet. Check out the bedroom sizes & walk in closets! NEW PAINT, NEW CARPET (on main floor) (2024), many builder upgrades include beautiful kitchen cabinetry, solid doors throughout, dimmer lighting, tile flooring on main floor, PREMIUM lot with large side and back yard & matured trees. OTHER UPDATES and UPGRADES INCLUDE: NEW ROOF & SKYLIGHTS (2023), 23/32 NEW WINDOWS (2015), SOLID WOOD BLINDS, NEW insulated garage door (2015), FRONT and BACK STORM DOORS (2008), CUSTOM CLOSETS, WHOLE HOUSE FAN & HUMIDIFIER and much more! Bristol Bay subdivision is a fantastic CLUBHOUSE COMMUNITY loaded with many amenities: lap pool, kiddie pool, 24 hr. GYM, and party & conference rooms for private events! Home to Bristol Bay Elementary school, a playground, a regional park with soccer fields, skate park, walking/biking trails, sledding hill and more. INCLUDED WITH YOUR HOA ARE: Exterior maintenance/snow removal/landscaping/clubhouse with pool & GYM . This unit has been beautifully maintained and it's MOVE IN READY. Don't miss it! EASY ACCESS to Rt 34, 47 as well as I-80 & I-88 and only minutes from dining, entertainment, hospitals , schools and Raging Waves, Illinois Largest Waterpark.
Location
State IL
County Kendall
Area Yorkville / Bristol
Rooms
Basement None
Interior
Interior Features Vaulted/Cathedral Ceilings, Skylight(s), First Floor Bedroom, First Floor Laundry, First Floor Full Bath, Laundry Hook-Up in Unit, Storage, Built-in Features, Walk-In Closet(s), Ceiling - 9 Foot, Open Floorplan, Some Carpeting, Some Window Treatment, Drapes/Blinds, Some Storm Doors, Some Wall-To-Wall Cp, Pantry
Heating Natural Gas
Cooling Central Air
Fireplaces Number 1
Equipment Water-Softener Owned, Fire Sprinklers, CO Detectors, Ceiling Fan(s)
Fireplace Y
Appliance Range, Microwave, Dishwasher, Refrigerator, Disposal
Laundry In Unit, Sink
Exterior
Exterior Feature Patio, Porch, Storms/Screens, End Unit, Cable Access
Garage Attached
Garage Spaces 2.0
Amenities Available Exercise Room, On Site Manager/Engineer, Park, Party Room, Pool, Ceiling Fan, Clubhouse, Skylights, Trail(s)
Waterfront false
Roof Type Asphalt
Parking Type Driveway, Additional Parking
Building
Lot Description Landscaped, Mature Trees, Sidewalks, Streetlights
Story 2
Sewer Public Sewer
Water Public
New Construction false
Schools
Elementary Schools Bristol Bay Elementary School
Middle Schools Yorkville Middle School
High Schools Yorkville High School
School District 115 , 115, 115
Others
HOA Fee Include Parking,Insurance,Clubhouse,Exercise Facilities,Pool,Exterior Maintenance,Lawn Care,Snow Removal
Ownership Fee Simple w/ HO Assn.
Special Listing Condition None
Pets Description Cats OK, Dogs OK
Read Less
Want to know what your home might be worth? Contact us for a FREE valuation!

Our team is ready to help you sell your home for the highest possible price ASAP

© 2024 Listings courtesy of MRED as distributed by MLS GRID. All Rights Reserved.
Bought with Lucy Castillo Fernandez • A.P. Realty Group, Inc.

GET MORE INFORMATION





