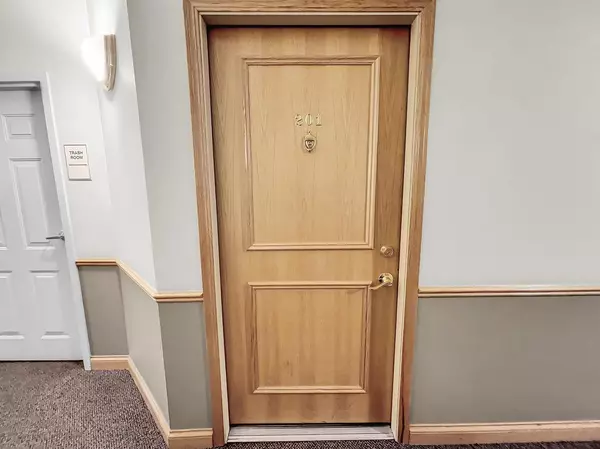$263,000
$267,500
1.7%For more information regarding the value of a property, please contact us for a free consultation.
500 E Saint Charles RD #201 Lombard, IL 60148
2 Beds
1 Bath
1,294 SqFt
Key Details
Sold Price $263,000
Property Type Condo
Sub Type Condo
Listing Status Sold
Purchase Type For Sale
Square Footage 1,294 sqft
Price per Sqft $203
Subdivision Oakview Estates
MLS Listing ID 11897272
Sold Date 03/28/24
Bedrooms 2
Full Baths 1
HOA Fees $343/mo
Rental Info No
Year Built 2006
Annual Tax Amount $4,698
Tax Year 2022
Lot Dimensions COMMON
Property Description
Spacious Oakview Estates Condo with a lot to offer! Private entry building with spacious lobby leads to the elevator to this second floor 2 bedroom condo boasting an open concept living, including a large eat-in kitchen! Nice more private balcony with masonry half-walls instead of the standard iron railing. Big laundry room with sink within this home, as well as ample storage, and closets. Underground heated parking garage with storage room too! All this across the street from Lombard Commons Park, Pool, Paradise Bay Water Park, easy access to Metra, shopping and the IL highway system.
Location
State IL
County Dupage
Area Lombard
Rooms
Basement None
Interior
Interior Features Wood Laminate Floors, Laundry Hook-Up in Unit, Storage, Walk-In Closet(s), Ceilings - 9 Foot, Open Floorplan, Some Window Treatment, Lobby
Heating Natural Gas
Cooling Central Air
Equipment TV-Cable, Security System, Fire Sprinklers, CO Detectors, Ceiling Fan(s), Water Heater-Electric
Fireplace N
Appliance Range, Microwave, Dishwasher, Refrigerator, Washer, Dryer
Laundry In Unit
Exterior
Exterior Feature Balcony, Cable Access
Parking Features Attached
Garage Spaces 1.0
Amenities Available Park, Party Room, Receiving Room, Security Door Lock(s), Elevator(s), School Bus, Security, Security Lighting, Trail(s)
Roof Type Tar and Gravel
Building
Lot Description Common Grounds, Landscaped, Level, Sidewalks, Streetlights
Story 5
Sewer Public Sewer
Water Lake Michigan
New Construction false
Schools
Elementary Schools Westmore Elementary School
Middle Schools Jefferson Middle School
High Schools Willowbrook High School
School District 45 , 45, 88
Others
HOA Fee Include Water,Gas,Parking,Insurance,Security,Exterior Maintenance,Lawn Care,Scavenger,Snow Removal
Ownership Condo
Special Listing Condition None
Pets Allowed Cats OK, Dogs OK, Number Limit, Size Limit
Read Less
Want to know what your home might be worth? Contact us for a FREE valuation!

Our team is ready to help you sell your home for the highest possible price ASAP

© 2024 Listings courtesy of MRED as distributed by MLS GRID. All Rights Reserved.
Bought with Kenny Naslund • Keller Williams Premiere Properties

GET MORE INFORMATION





