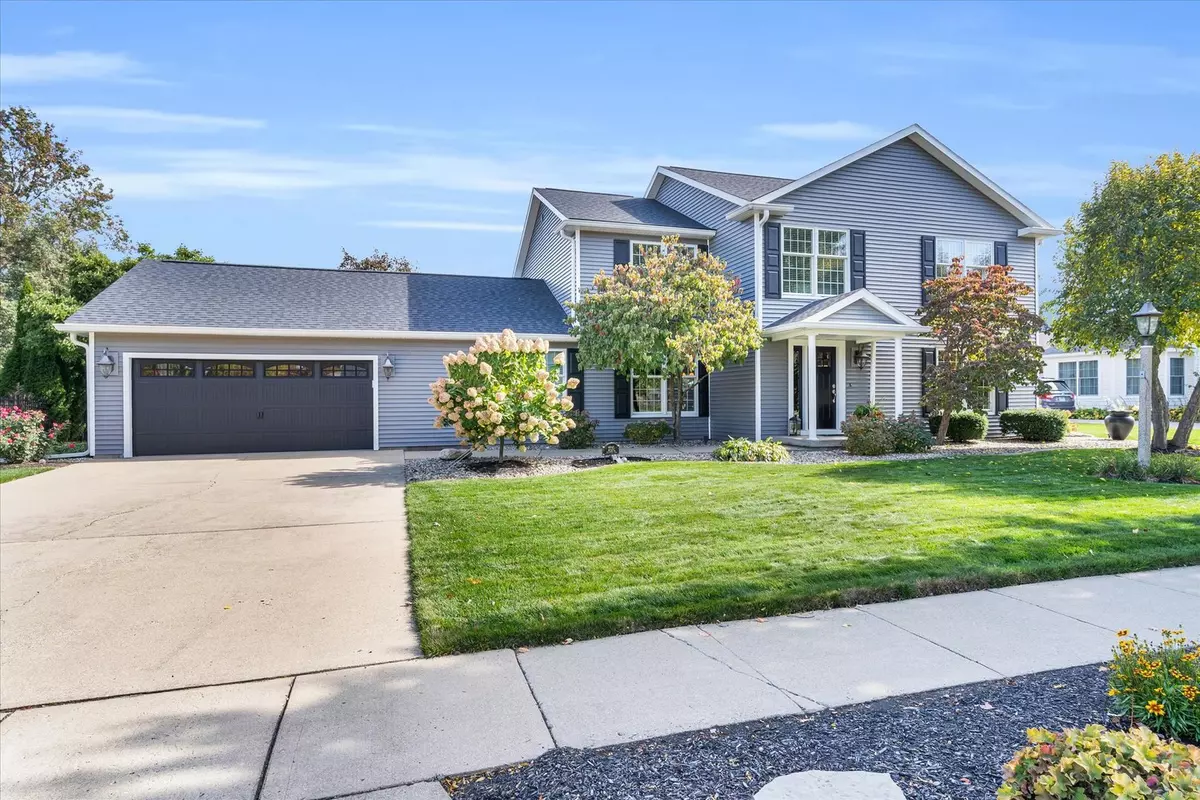$465,000
$482,000
3.5%For more information regarding the value of a property, please contact us for a free consultation.
2720 Salisbury ST Champaign, IL 61821
4 Beds
3 Baths
2,761 SqFt
Key Details
Sold Price $465,000
Property Type Single Family Home
Sub Type Detached Single
Listing Status Sold
Purchase Type For Sale
Square Footage 2,761 sqft
Price per Sqft $168
Subdivision Devonshire South
MLS Listing ID 11904133
Sold Date 03/29/24
Bedrooms 4
Full Baths 3
Year Built 1986
Annual Tax Amount $8,419
Tax Year 2022
Lot Size 0.350 Acres
Lot Dimensions 98X155
Property Description
The eye-catching curb appeal provides a sense of welcome from the moment you arrive. Inside this 2-story home in Devonshire South 2nd Subdivision is equally as beautiful! The floorplan harmonizes informal and formal living spaces to perfection, providing the perfect balance and just in time for the holidays. Enjoy cozy moments by a crackling fire on a snowy day in the family room adjacent to the spacious eat-in kitchen boasting hardwood floors, cherry cabinets, a newer 6-burner dual-fuel Thermador range, and an abundance of countertop space for easy meal prep. A dedicated first-floor office will allow you to get the necessary work done or could make a great guest bedroom with a full bath across the hall. Upstairs, the oversized primary suite feels warm and cozy with neutral carpeting and boasts an attached full bath and walk-in closet. Three additional bedrooms, all comfortably sized, a full bath and the laundry complete the upper level. The entertaining space is not limited to inside the home, host your gatherings outside on the gorgeous French curve paver back patio overlooking the spacious backyard with a cedar fence. New roof in '20, siding in '21, gutters, soffits & gutter helmets in '21, carriage garage door in '21, water heater in '20 and so much more! With its prime location, comfortable living spaces, and thoughtful amenities, this home is a must-see for anyone looking for their next dream home
Location
State IL
County Champaign
Area Champaign, Savoy
Rooms
Basement None
Interior
Interior Features Second Floor Laundry, First Floor Full Bath
Heating Forced Air
Cooling Central Air
Fireplaces Number 1
Fireplace Y
Appliance Range, Microwave, Dishwasher, Refrigerator, Washer, Dryer
Exterior
Parking Features Attached
Garage Spaces 2.0
Building
Sewer Public Sewer
Water Public
New Construction false
Schools
Elementary Schools Unit 4 Of Choice
Middle Schools Champaign/Middle Call Unit 4 351
High Schools Central High School
School District 4 , 4, 4
Others
HOA Fee Include None
Ownership Fee Simple
Special Listing Condition None
Read Less
Want to know what your home might be worth? Contact us for a FREE valuation!

Our team is ready to help you sell your home for the highest possible price ASAP

© 2025 Listings courtesy of MRED as distributed by MLS GRID. All Rights Reserved.
Bought with Jennifer Snodsmith • KELLER WILLIAMS-TREC
GET MORE INFORMATION





