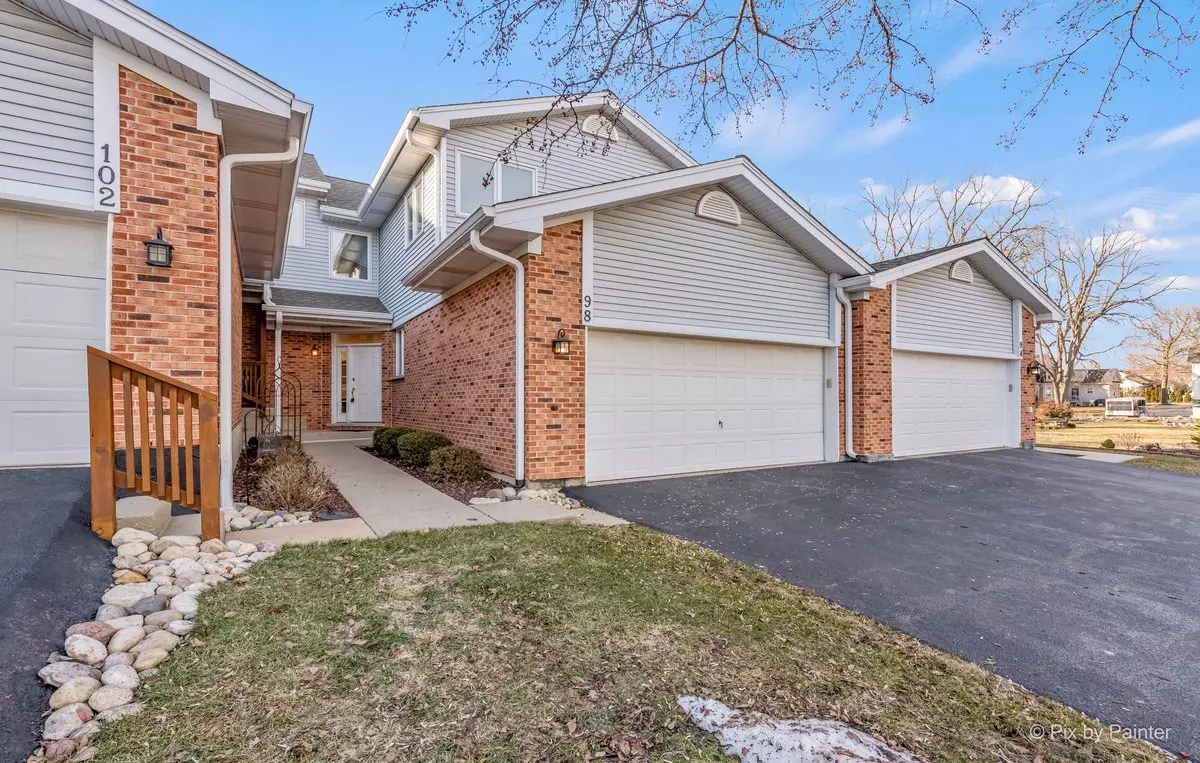$315,000
$315,000
For more information regarding the value of a property, please contact us for a free consultation.
98 Charlotte CT #98 Cary, IL 60013
2 Beds
2.5 Baths
1,874 SqFt
Key Details
Sold Price $315,000
Property Type Townhouse
Sub Type Townhouse-2 Story
Listing Status Sold
Purchase Type For Sale
Square Footage 1,874 sqft
Price per Sqft $168
Subdivision Carriage Hill
MLS Listing ID 11983334
Sold Date 03/28/24
Bedrooms 2
Full Baths 2
Half Baths 1
HOA Fees $251/mo
Rental Info Yes
Year Built 1994
Annual Tax Amount $6,730
Tax Year 2022
Lot Dimensions COMMON
Property Description
Light, bright, and ready to move in townhome located in the heart of Cary, just 2 blocks to restaurants, shopping and metra train. Nestled amongst single family homes, Carriage Hill offers convenient townhome living. So much new in 2022/2023....hardwood floors in living room and dining room refinished, new hardwood floors installed in kitchen, hall, powder room,2nd floor landing, and stairs. First and second floors freshly painted white (including ceilings and trim). Powder room remodeled with new hardwood floors, Kohler memories sink, toilet, and light fixtures. New deluxe carpet/padding and Hunter ceiling fans/lights installed in both bedrooms. Just under 1900 SF, this home features a formal living room with hardwood floors, fireplace, separate dining room, fully-applianced stainless steel kitchen with granite counters, new Kohler chandeliers, and sliding glass doors from eating area to railed deck, finished basement family room (2024 new carpet in basement and basement stairs), two masters each with their own bath (2024 both bathrooms painted including ceilings) & walk-in closet (one also has a fireplace and cathedral ceiling). Six-panel doors and white trim, crown molding and chair rail, 2-car drywalled garage, furnace and C/A replaced 2012 and new roof 2019. Furnace and A/C were cleaned in 2023, fireplaces inspected and cleaned 2023. This townhome is truly move in condition! Quick closing ok.
Location
State IL
County Mchenry
Area Cary / Oakwood Hills / Trout Valley
Rooms
Basement Full
Interior
Interior Features Vaulted/Cathedral Ceilings, Hardwood Floors, Walk-In Closet(s), Granite Counters, Separate Dining Room
Heating Natural Gas, Forced Air
Cooling Central Air
Fireplaces Number 2
Fireplaces Type Attached Fireplace Doors/Screen, Gas Starter
Equipment Water-Softener Owned, CO Detectors, Ceiling Fan(s), Sump Pump
Fireplace Y
Appliance Range, Microwave, Dishwasher, Refrigerator, Washer, Dryer, Disposal
Laundry Gas Dryer Hookup, In Unit, Sink
Exterior
Exterior Feature Deck
Garage Attached
Garage Spaces 2.0
Waterfront false
Roof Type Asphalt
Building
Story 2
Sewer Public Sewer
Water Public
New Construction false
Schools
Elementary Schools Briargate Elementary School
Middle Schools Cary Junior High School
High Schools Cary-Grove Community High School
School District 26 , 26, 155
Others
HOA Fee Include Exterior Maintenance,Lawn Care,Snow Removal
Ownership Condo
Special Listing Condition None
Pets Description Cats OK, Dogs OK
Read Less
Want to know what your home might be worth? Contact us for a FREE valuation!

Our team is ready to help you sell your home for the highest possible price ASAP

© 2024 Listings courtesy of MRED as distributed by MLS GRID. All Rights Reserved.
Bought with Jorel Kilcullen • RE/MAX Connections II

GET MORE INFORMATION





