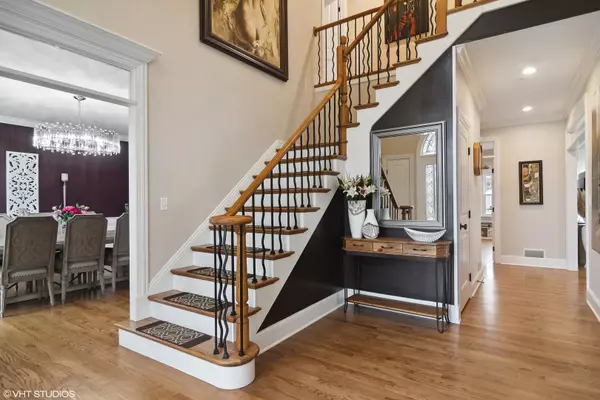$1,011,000
$950,000
6.4%For more information regarding the value of a property, please contact us for a free consultation.
1773 Andrew CT Long Grove, IL 60047
5 Beds
4.5 Baths
3,802 SqFt
Key Details
Sold Price $1,011,000
Property Type Single Family Home
Sub Type Detached Single
Listing Status Sold
Purchase Type For Sale
Square Footage 3,802 sqft
Price per Sqft $265
Subdivision Country Club Meadows
MLS Listing ID 11987517
Sold Date 03/27/24
Style Other
Bedrooms 5
Full Baths 4
Half Baths 1
HOA Fees $40/ann
Year Built 1994
Annual Tax Amount $21,319
Tax Year 2022
Lot Size 1.031 Acres
Lot Dimensions 194X169X290X219
Property Description
HIGHEST AND BEST BY SUNDAY FEBRUARY 25th, by 8 p.m. Experience the thorough drone video highlighting the entirety of the property under "virtual tour" and on YouTube. Welcome to this stunning home nestled in the prestigious Stevenson High School district! Tucked away on a tranquil cul-de-sac within the prestigious Country Club Meadows subdivision, this residence sits on an expansive 1.03-acre lot adorned with meticulous landscaping and offers access to ponds and a nature preserve. Recently refreshed, this home boasts updated interior and exterior paint, a brand-new Davinci roof, energy-efficient windows, and modernized home equipment. Step inside to discover a world of elegance, greeted by a grand entrance leading to two spacious living rooms bathed in natural light from oversized windows. Cozy up by one of the two charming fireplaces, or entertain guests in the generously sized dining room. The first floor also features a well-appointed office, a vast kitchen with a sunlit breakfast area, a convenient butler's pantry, and a guest bath. Ascend to the second floor, where four bedrooms and three full bathrooms await. The master bedroom is a true sanctuary, boasting a renovated master bath with a jacuzzi, double vanity, and an expanded marble shower with double "rain" shower heads and a European-style hand shower. The recently expanded Primary Closet offers ample space - larger than most bedrooms - for a luxurious walk-in wardrobe. Venture to the basement to find additional room to relax or play, where you can enjoy a fireplace in an expansive living room, find an extra bedroom, and access an updated full bathroom - perfect for guests or extended family. Abundant storage ensures every item has its place. This home epitomizes refined, move-in-ready living, offering modern upgrades and luxurious features throughout. With its thoughtful design and inviting ambiance, it beckons you to experience a lifestyle of comfort and sophistication. Don't miss the chance to call this exceptional property your own! Real Estate Colleagues, please make sure to share the list of recent updates with your clients.
Location
State IL
County Lake
Area Hawthorn Woods / Lake Zurich / Kildeer / Long Grove
Rooms
Basement Full
Interior
Interior Features Vaulted/Cathedral Ceilings, Bar-Wet, Hardwood Floors, First Floor Laundry
Heating Natural Gas, Forced Air
Cooling Central Air
Fireplaces Number 2
Fireplaces Type Gas Log, Gas Starter
Equipment Humidifier, Water-Softener Owned, Fire Sprinklers, CO Detectors, Ceiling Fan(s), Sump Pump, Backup Sump Pump;, Generator
Fireplace Y
Appliance Range, Microwave, Dishwasher, Refrigerator, Washer, Dryer
Exterior
Exterior Feature Deck, Porch, Invisible Fence
Parking Features Attached
Garage Spaces 3.0
Community Features Curbs, Street Paved
Roof Type Shake
Building
Lot Description Cul-De-Sac, Landscaped
Sewer Septic-Private
Water Private Well
New Construction false
Schools
Elementary Schools Kildeer Countryside Elementary S
Middle Schools Woodlawn Middle School
High Schools Adlai E Stevenson High School
School District 96 , 96, 125
Others
HOA Fee Include Other
Ownership Fee Simple w/ HO Assn.
Special Listing Condition List Broker Must Accompany, Corporate Relo
Read Less
Want to know what your home might be worth? Contact us for a FREE valuation!

Our team is ready to help you sell your home for the highest possible price ASAP

© 2025 Listings courtesy of MRED as distributed by MLS GRID. All Rights Reserved.
Bought with Claudine Cantu • @properties Christie's International Real Estate
GET MORE INFORMATION





