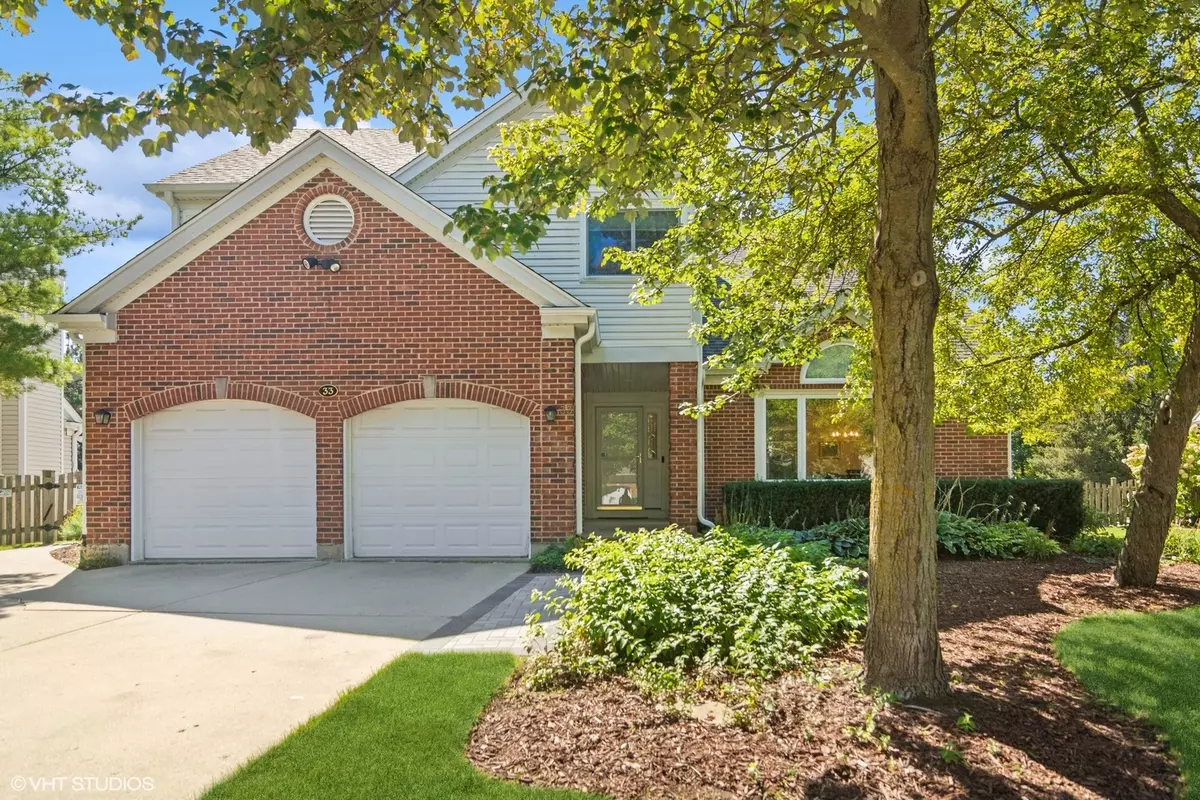$720,000
$700,000
2.9%For more information regarding the value of a property, please contact us for a free consultation.
33 Chestnut TER Buffalo Grove, IL 60089
4 Beds
2.5 Baths
2,900 SqFt
Key Details
Sold Price $720,000
Property Type Single Family Home
Sub Type Detached Single
Listing Status Sold
Purchase Type For Sale
Square Footage 2,900 sqft
Price per Sqft $248
Subdivision Woodlands Of Fiore
MLS Listing ID 11965581
Sold Date 03/25/24
Bedrooms 4
Full Baths 2
Half Baths 1
Year Built 1988
Annual Tax Amount $15,673
Tax Year 2022
Lot Dimensions 67X177X81X128
Property Sub-Type Detached Single
Property Description
Step into this stunning 4-bedroom, 2.5-bath home situated in the highly coveted Stevenson School District and District 102. Meticulously maintained, this gem provides a perfect blend of space, comfort, and modern updates, creating an ideal sanctuary for you and your family. Upon entering the foyer, the formal living room sets the stage for the home's sophisticated yet inviting atmosphere. The dining room seamlessly connects to the updated kitchen, featuring custom cabinetry, granite countertops, a beautiful backsplash, and a spacious eating area that flows into the light-filled family room.The gorgeous 3-season room addition is a wonderful highlight, boasting high ceilings and a beautiful stone gas fireplace - an ideal spot for enjoying your morning coffee or reading your favorite book. The main level also includes an office and a convenient half bath enhancing everyday practicality. Heading to the second level, the master ensuite impresses with a heated floor, double vanity, soaking tub, stand-up shower, washlet/bidet, and ample closet space. Three well-appointed bedrooms, an updated full bath with heated floor, and a cozy loft area complete the second level. The basement extends your living space, offering ample recreation space and limitless possibilities for customization. Don't overlook the front entrance with brick pavers, the back patio/steps, and walkway - all beautifully done. Additional features include an underground sprinkler system ,security system and widened driveway. This home falls within the boundaries of award-winning schools, specifically D102 and D125 Stevenson High School, providing convenient access to schools, shopping, and transportation.With a newer roof and numerous updates throughout, this residence is a true standout. Explore the detailed feature sheet for more information - your dream home awaits!
Location
State IL
County Lake
Area Buffalo Grove
Rooms
Basement Full
Interior
Interior Features Hardwood Floors, First Floor Bedroom
Heating Natural Gas
Cooling Central Air
Fireplaces Number 1
Fireplaces Type Gas Log, Gas Starter
Fireplace Y
Appliance Microwave, Dishwasher, High End Refrigerator, Freezer, Washer, Dryer, Disposal, Stainless Steel Appliance(s)
Exterior
Parking Features Attached
Garage Spaces 2.0
Community Features Sidewalks, Street Lights, Street Paved
Roof Type Asphalt
Building
Sewer Public Sewer
Water Lake Michigan
New Construction false
Schools
Elementary Schools Tripp School
Middle Schools Aptakisic Junior High School
High Schools Adlai E Stevenson High School
School District 102 , 102, 125
Others
HOA Fee Include None
Ownership Fee Simple
Special Listing Condition None
Read Less
Want to know what your home might be worth? Contact us for a FREE valuation!

Our team is ready to help you sell your home for the highest possible price ASAP

© 2025 Listings courtesy of MRED as distributed by MLS GRID. All Rights Reserved.
Bought with Jugad Sidhu • Kale Realty
GET MORE INFORMATION





