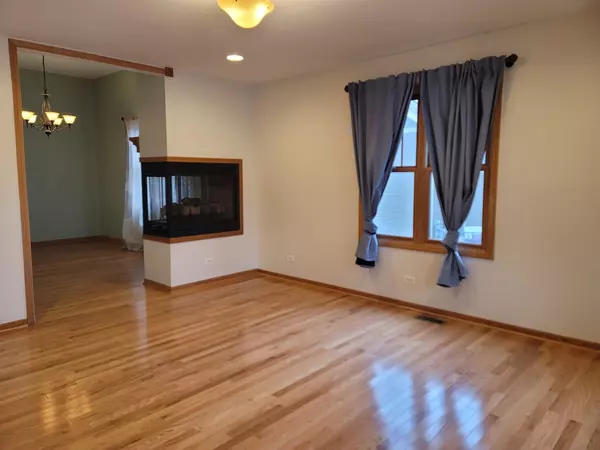$370,000
$374,900
1.3%For more information regarding the value of a property, please contact us for a free consultation.
281 Westerfield PL Grayslake, IL 60030
3 Beds
2 Baths
2,036 SqFt
Key Details
Sold Price $370,000
Property Type Single Family Home
Sub Type Detached Single
Listing Status Sold
Purchase Type For Sale
Square Footage 2,036 sqft
Price per Sqft $181
Subdivision Heritage
MLS Listing ID 11980086
Sold Date 03/08/24
Bedrooms 3
Full Baths 2
Year Built 1910
Annual Tax Amount $10,772
Tax Year 2022
Lot Size 10,497 Sqft
Lot Dimensions 10498
Property Description
Exceptional home in the GRAYSLAKE HISTORIC DISTRICT. Beautiful inviting living room with HARDWOOD floor. Enjoy the fenced in yard with a good size deck and patio. 2.5 car garage with high ceilings for all your storage needs. 1st floor office and Laundry Room, large dining room, and mud room with hardwood floors. Beautiful updated kitchen with professionally painted cabinets and new hardware, granite countertops, new range hood & appliances, sink, faucet, and fresh neutral paint. Upstairs is a beautiful open area / loft with hardwood floors that could be an office, Family Room or playroom, whatever you desire. The master bedroom has French doors, a walk in closet, and a large shared bathroom that includes a whirlpool tub and separate shower. Home is close to parks, schools, downtown Grayslake, and Metra station. Seller will CONSIDER financing at 5.5% with 10% down. On a 5-10 year balloon ...maybe longer depending on buyer.
Location
State IL
County Lake
Area Gages Lake / Grayslake / Hainesville / Third Lake / Wildwood
Rooms
Basement Partial
Interior
Interior Features Hardwood Floors, First Floor Bedroom, First Floor Laundry, First Floor Full Bath, Walk-In Closet(s), Granite Counters, Separate Dining Room, Some Wall-To-Wall Cp
Heating Natural Gas, Forced Air
Cooling Central Air
Fireplaces Number 1
Equipment CO Detectors, Ceiling Fan(s), Sump Pump
Fireplace Y
Appliance Range, Microwave, Dishwasher, Refrigerator, Washer, Dryer, Range Hood
Laundry In Unit
Exterior
Exterior Feature Deck, Porch
Parking Features Detached
Garage Spaces 2.0
Community Features Park, Curbs, Sidewalks, Street Lights
Roof Type Asphalt
Building
Lot Description Fenced Yard
Sewer Public Sewer
Water Public
New Construction false
Schools
Elementary Schools Woodview School
Middle Schools Grayslake Middle School
High Schools Grayslake Central High School
School District 46 , 46, 127
Others
HOA Fee Include None
Ownership Fee Simple
Special Listing Condition None
Read Less
Want to know what your home might be worth? Contact us for a FREE valuation!

Our team is ready to help you sell your home for the highest possible price ASAP

© 2025 Listings courtesy of MRED as distributed by MLS GRID. All Rights Reserved.
Bought with Ann Baker • RE/MAX Suburban
GET MORE INFORMATION





