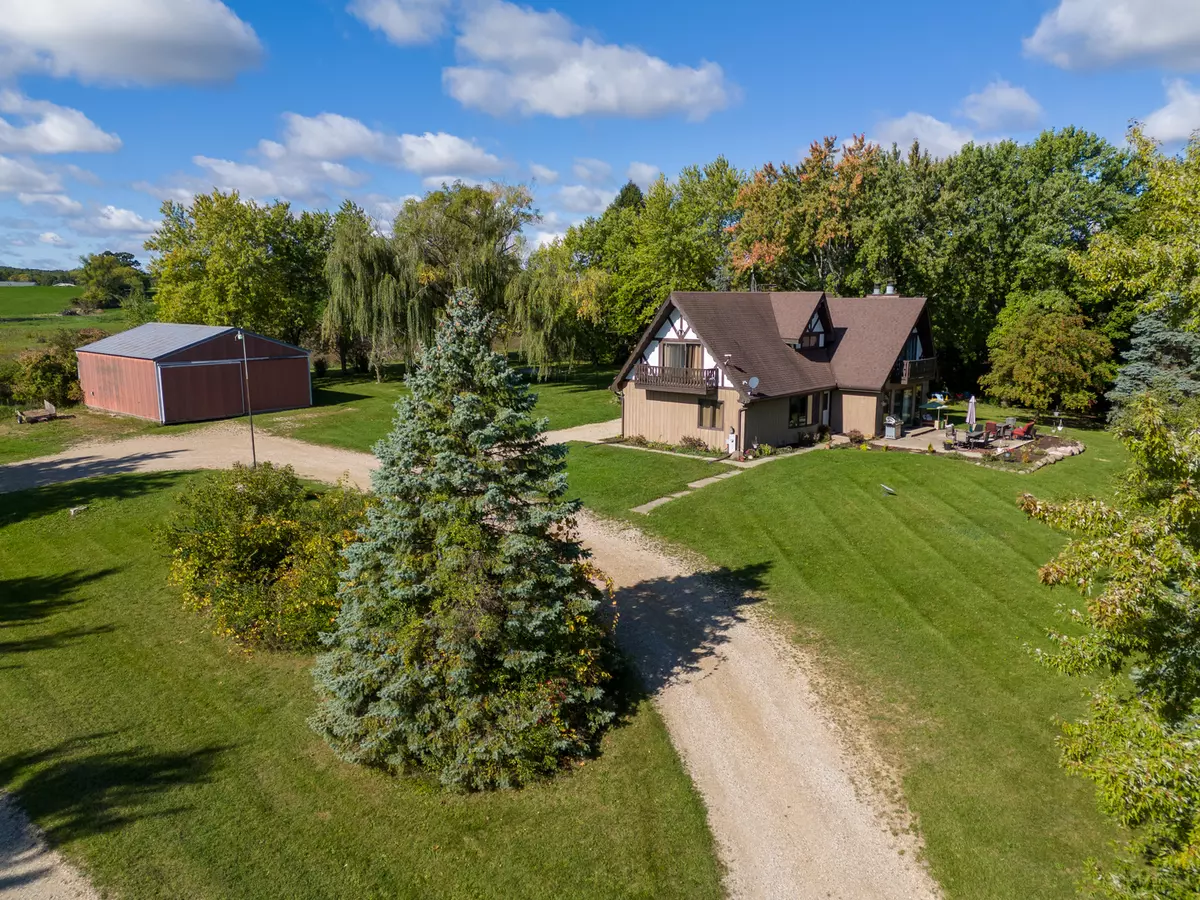$435,000
$450,000
3.3%For more information regarding the value of a property, please contact us for a free consultation.
10405 Alden RD Harvard, IL 60033
4 Beds
3 Baths
2,328 SqFt
Key Details
Sold Price $435,000
Property Type Single Family Home
Sub Type Detached Single
Listing Status Sold
Purchase Type For Sale
Square Footage 2,328 sqft
Price per Sqft $186
MLS Listing ID 11911436
Sold Date 03/08/24
Style English
Bedrooms 4
Full Baths 3
Year Built 1978
Annual Tax Amount $6,828
Tax Year 2022
Lot Size 5.420 Acres
Lot Dimensions 904 X 250 X 904 X 250
Property Description
PRIVATE sanctuary in the charming Alden area Zoned Rural & Agricultural! - just a hop, skip to the Wisconsin State Line. From the moment you stroll up this winding driveway - you'll see first hand, how extraordinary this 5.42 acres is. It's an idyllic escape, currently surrounded by the beautiful fall foliage. Imagine the possibilities with a spacious 40 x 32 OUTBUILDING with a 12' Sliding door, 100 AMP electrical and a 30 AMP hookup for your RV. The Circle Drive makes navigating this building even better! 2023 UPDATED Kitchen featuring GRANITE counters, MASSIVE BREAKFAST BAR seating, Soft Close Pull out Drawer Cabinets, and STAINLESS STEEL Appliances with the perfect flow into the family room & dining room. FIRST Floor Bedroom and FULL BATH could be your Office or Toy Room, too! Private Balconies in the Bedrooms and a 2nd Floor Laundry - where it belongs! Primary Bedroom is so generous in size, with its own Full Bathroom attached. Finished Basement with a 2nd Stone Fireplace, Exercise Room and 2 Large Storage/Utility Rooms. Updates include 2 NEW 2022 FURNACES, 2010 Central Air, 2022 Central Air, 2019 Hot Water Heater & Kinetico Water Softener & Reverse Osmosis. Roof is in good condition, but not recently replaced. This is the ultimate retreat for nature enthusiasts, and it's all yours to explore. ** ADDITIONAL LAND 5.6 acres for sale next door - South of driveway!)
Location
State IL
County Mc Henry
Area Chemung / Harvard / Lawrence
Rooms
Basement Full
Interior
Interior Features Wood Laminate Floors, First Floor Bedroom, Second Floor Laundry, First Floor Full Bath, Some Carpeting, Granite Counters, Separate Dining Room
Heating Propane, Forced Air, Zoned
Cooling Central Air, Zoned
Fireplaces Number 2
Fireplaces Type Wood Burning, More than one
Equipment Water-Softener Owned, CO Detectors, Ceiling Fan(s), Sump Pump
Fireplace Y
Appliance Range, Refrigerator, Washer, Dryer, Stainless Steel Appliance(s), Water Purifier, Water Softener, Electric Cooktop
Laundry In Unit
Exterior
Exterior Feature Stamped Concrete Patio
Garage Detached
Garage Spaces 6.0
Waterfront false
Roof Type Asphalt
Building
Lot Description Mature Trees, Creek, Views
Sewer Septic-Private
Water Private Well
New Construction false
Schools
Elementary Schools Alden Hebron Elementary School
Middle Schools Alden-Hebron Middle School
High Schools Alden-Hebron High School
School District 19 , 19, 19
Others
HOA Fee Include None
Ownership Fee Simple
Special Listing Condition None
Read Less
Want to know what your home might be worth? Contact us for a FREE valuation!

Our team is ready to help you sell your home for the highest possible price ASAP

© 2024 Listings courtesy of MRED as distributed by MLS GRID. All Rights Reserved.
Bought with Colleen Clavesilla • Baird & Warner

GET MORE INFORMATION





