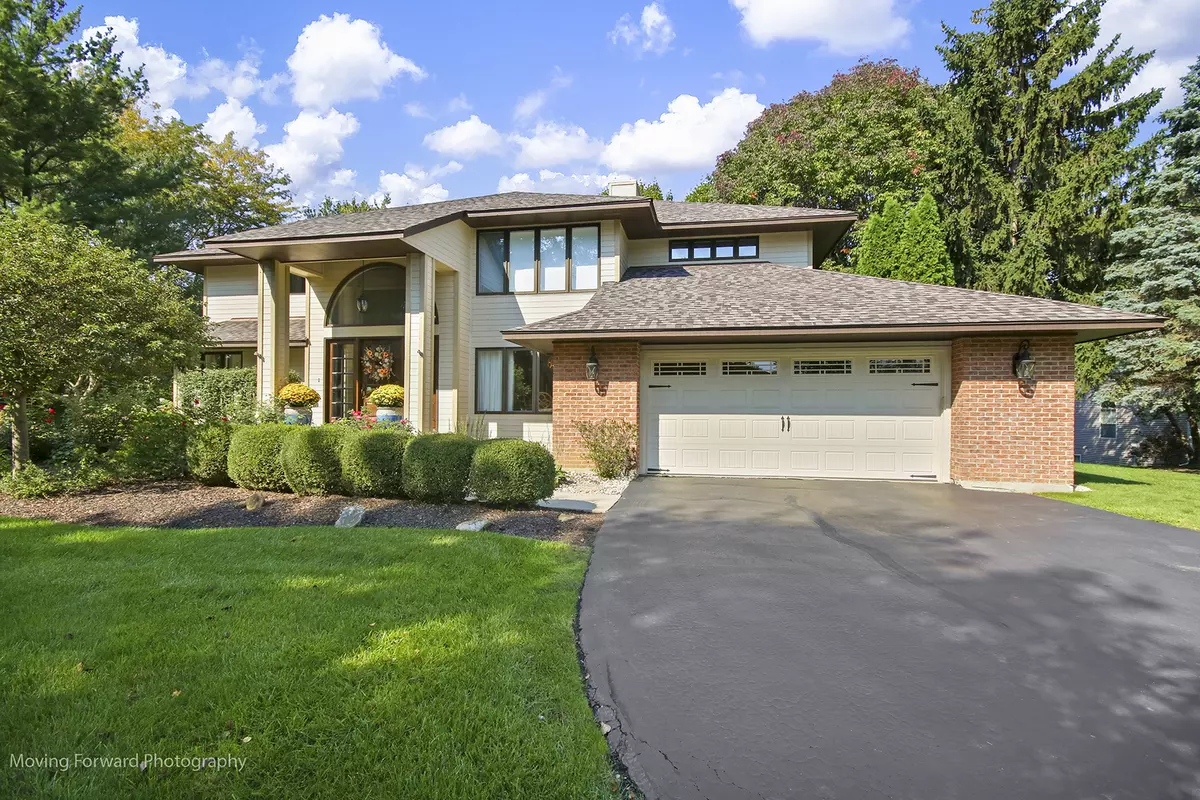$945,000
$969,000
2.5%For more information regarding the value of a property, please contact us for a free consultation.
5349 Woodview CT Long Grove, IL 60047
5 Beds
3.5 Baths
3,910 SqFt
Key Details
Sold Price $945,000
Property Type Single Family Home
Sub Type Detached Single
Listing Status Sold
Purchase Type For Sale
Square Footage 3,910 sqft
Price per Sqft $241
Subdivision Oak Hills
MLS Listing ID 11964795
Sold Date 03/07/24
Style Colonial,Prairie
Bedrooms 5
Full Baths 3
Half Baths 1
HOA Fees $51/ann
Year Built 1985
Annual Tax Amount $15,753
Tax Year 2022
Lot Dimensions 1.18
Property Description
Nestled on a picturesque estate, this East facing stunning 5-bedroom, 3.1-bathroom home offers the perfect blend of luxury, comfort, and natural beauty. Spacious living space and high-quality finishes throughout, every detail of this residence exudes elegance and sophistication. As you approach the property, you'll be greeted by the professionally landscaped grounds that create a captivating first impression. Manicured gardens, lush lawns, and mature trees frame the home, while a conservancy pond adds a touch of serenity to the surroundings. Upon entering the grand foyer, you'll immediately notice the exquisite craftsmanship and attention to detail that define this home. The open-concept design seamlessly connects the various living spaces, allowing for easy flow and entertainment. The heart of this home is the gourmet kitchen, a true masterpiece of culinary artistry. It features high-quality finishes, top-of-the-line appliances, and a center island with a breakfast bar. Whether you're preparing everyday meals or hosting extravagant dinner parties, this kitchen provides the ideal setting for your culinary endeavors. The five bedrooms are generously sized, offering plenty of space for family members and guests. Each bedroom is thoughtfully designed for comfort and style, providing a retreat for relaxation. The master suite is particularly impressive, featuring an on-suite bathroom and a walk-in closet. In addition to the main living areas, this home boasts a finished basement, providing additional space for recreation, a home office, or a media room. It's a versatile space that can be customized to suit your needs. Stepping outside, you'll find a wooden deck and gazebo that overlook the tranquil conservancy pond. It's a perfect spot for outdoor gatherings, morning coffee, or simply enjoying the natural beauty of the surroundings. This estate is a testament to luxury living, offering a harmonious blend of upscale finishes, natural serenity, and spaciousness. It's a place where you can escape from the hustle and bustle of everyday life and savor the beauty of your own private oasis. Welcome home to your dream residence!
Location
State IL
County Lake
Area Hawthorn Woods / Lake Zurich / Kildeer / Long Grove
Rooms
Basement Full
Interior
Interior Features Hardwood Floors, First Floor Laundry, Walk-In Closet(s), Beamed Ceilings, Open Floorplan, Some Carpeting, Special Millwork, Some Window Treatmnt, Some Wood Floors, Drapes/Blinds, Granite Counters, Separate Dining Room, Shops, Some Storm Doors, Some Wall-To-Wall Cp, Pantry
Heating Natural Gas, Forced Air
Cooling Central Air
Fireplaces Number 1
Fireplaces Type Gas Starter
Equipment Humidifier, Water-Softener Rented, Security System, CO Detectors, Ceiling Fan(s), Sump Pump, Backup Sump Pump;, Water Heater-Gas
Fireplace Y
Appliance Double Oven, Microwave, Dishwasher, High End Refrigerator, Washer, Dryer, Disposal, Stainless Steel Appliance(s), Cooktop, Built-In Oven, Water Purifier Rented, Water Softener Rented, Gas Cooktop, Wall Oven
Laundry Gas Dryer Hookup, Sink
Exterior
Parking Features Attached
Garage Spaces 2.5
Community Features Lake, Water Rights
Roof Type Asphalt
Building
Lot Description Pond(s), Water Rights, Water View, Electric Fence
Water Private Well
New Construction false
Schools
Elementary Schools Country Meadows Elementary Schoo
Middle Schools Woodlawn Middle School
High Schools Adlai E Stevenson High School
School District 96 , 96, 125
Others
HOA Fee Include None
Ownership Fee Simple
Special Listing Condition None
Read Less
Want to know what your home might be worth? Contact us for a FREE valuation!

Our team is ready to help you sell your home for the highest possible price ASAP

© 2025 Listings courtesy of MRED as distributed by MLS GRID. All Rights Reserved.
Bought with Sami Yonan • Dimel Realty Inc
GET MORE INFORMATION

