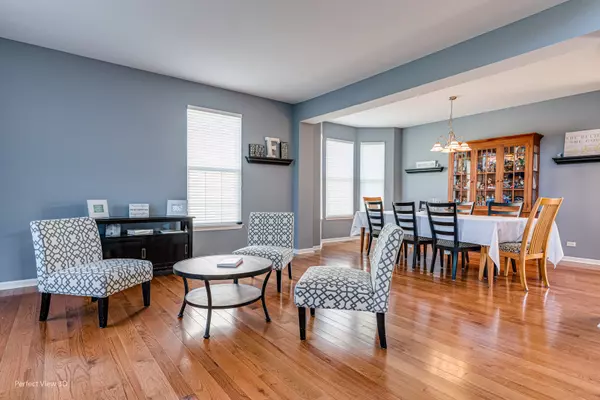$570,000
$575,000
0.9%For more information regarding the value of a property, please contact us for a free consultation.
9932 Stockton LN Huntley, IL 60142
4 Beds
3.5 Baths
3,600 SqFt
Key Details
Sold Price $570,000
Property Type Single Family Home
Sub Type Detached Single
Listing Status Sold
Purchase Type For Sale
Square Footage 3,600 sqft
Price per Sqft $158
Subdivision Covington Lakes
MLS Listing ID 11951989
Sold Date 03/07/24
Bedrooms 4
Full Baths 3
Half Baths 1
HOA Fees $25/ann
Year Built 2003
Annual Tax Amount $10,119
Tax Year 2022
Lot Size 0.360 Acres
Lot Dimensions 64 X 144 X 109 X 146
Property Description
Welcome to this remarkable family haven nestled in a charming subdivision! This spacious residence offers an impressive array of features and amenities that cater to your every need. As you step inside, you'll find ample room for your family with 4 bedrooms and a dedicated office space boasting a built-in granite desk, ideal for your work-from-home needs. The kitchen is a true culinary paradise, featuring abundant cherry cabinetry, some with pull-out drawers, granite counters, a central island, high-end stainless steel double oven, microwave, fridge, and cooktop, plus a pantry. The two-story family room is a highlight, with its 18' ceilings and a striking 2-story brick gas log fireplace, creating an inviting atmosphere for gatherings. Hardwood floors grace the first floor, adding both elegance and durability to your living space. The home is equipped with 3 furnaces, an additional heater in the garage, and 3 air-conditioning units (one is brand new) to ensure year-round comfort and efficiency. You can also enjoy peace of mind with the recent installation of two brand new 50-gallon hot water tanks in 2023. Stepping outside, you'll discover a delightful brick paver patio equipped with an outdoor grill and granite table, perfect for hosting outdoor gatherings. The fully finished basement is an entertainer's dream, featuring a full kitchen with maple hardwood raised panel cabinets, granite counters, oven, microwave, cooktop, and under counter fridge plus 5 stools (3 at the raised bar and 2 in kitchen), a great room, a theater room with seating for 7, and a full bath with a 2-headed steam shower. Electrical efficiency is ensured with two electric panels offering 200 AMP service. Additional updates include a new roof, gutters, and siding in 2021, all with a transferable warranty. Located in proximity to the highly-rated Huntley D158 school district and blocks away from Jewel, Starbucks, Dunkin Donuts, and Northwestern Huntley, this home combines convenience and luxury seamlessly. For those with a passion for mechanics or hobbies, the three-car tandem garage awaits with plenty of Gladiator cabinets, two ceiling fans, and ample lighting. This remarkable family home offers the perfect blend of luxury, comfort, and functionality. Don't miss the opportunity to make it your own. Schedule a private viewing today and experience this magnificent property for yourself. Welcome home! ** Seller is willing to assist with buyer peace of mind by offering a total home warranty that will cover all mechanicals (except brand new ones) and all appliances (even second kitchen) to cover for 14 months and is renewable to buyers afterwards. ** Seller feels home is in great shape, but preferring to sell as is.
Location
State IL
County Mc Henry
Area Huntley
Rooms
Basement Full
Interior
Interior Features Vaulted/Cathedral Ceilings, Bar-Wet, Hardwood Floors, First Floor Laundry, Walk-In Closet(s), Drapes/Blinds, Granite Counters, Pantry
Heating Natural Gas, Forced Air, Sep Heating Systems - 2+, Indv Controls, Zoned
Cooling Central Air, Zoned
Fireplaces Number 1
Fireplaces Type Gas Log, Gas Starter
Equipment Security System, CO Detectors, Ceiling Fan(s), Sump Pump, Multiple Water Heaters
Fireplace Y
Appliance Double Oven, Microwave, Dishwasher, Refrigerator, Washer, Dryer, Disposal, Stainless Steel Appliance(s), Wine Refrigerator, Cooktop
Laundry Gas Dryer Hookup, Electric Dryer Hookup, In Unit, Sink
Exterior
Exterior Feature Brick Paver Patio, Storms/Screens, Outdoor Grill
Garage Attached
Garage Spaces 3.0
Community Features Curbs, Sidewalks, Street Lights, Street Paved
Waterfront false
Roof Type Asphalt
Building
Lot Description Landscaped
Sewer Public Sewer
Water Public
New Construction false
Schools
Elementary Schools Chesak Elementary School
Middle Schools Marlowe Middle School
High Schools Huntley High School
School District 158 , 158, 158
Others
HOA Fee Include Other
Ownership Fee Simple
Special Listing Condition Home Warranty
Read Less
Want to know what your home might be worth? Contact us for a FREE valuation!

Our team is ready to help you sell your home for the highest possible price ASAP

© 2024 Listings courtesy of MRED as distributed by MLS GRID. All Rights Reserved.
Bought with Lucia Demidetchi • Xhomes Realty Inc

GET MORE INFORMATION





