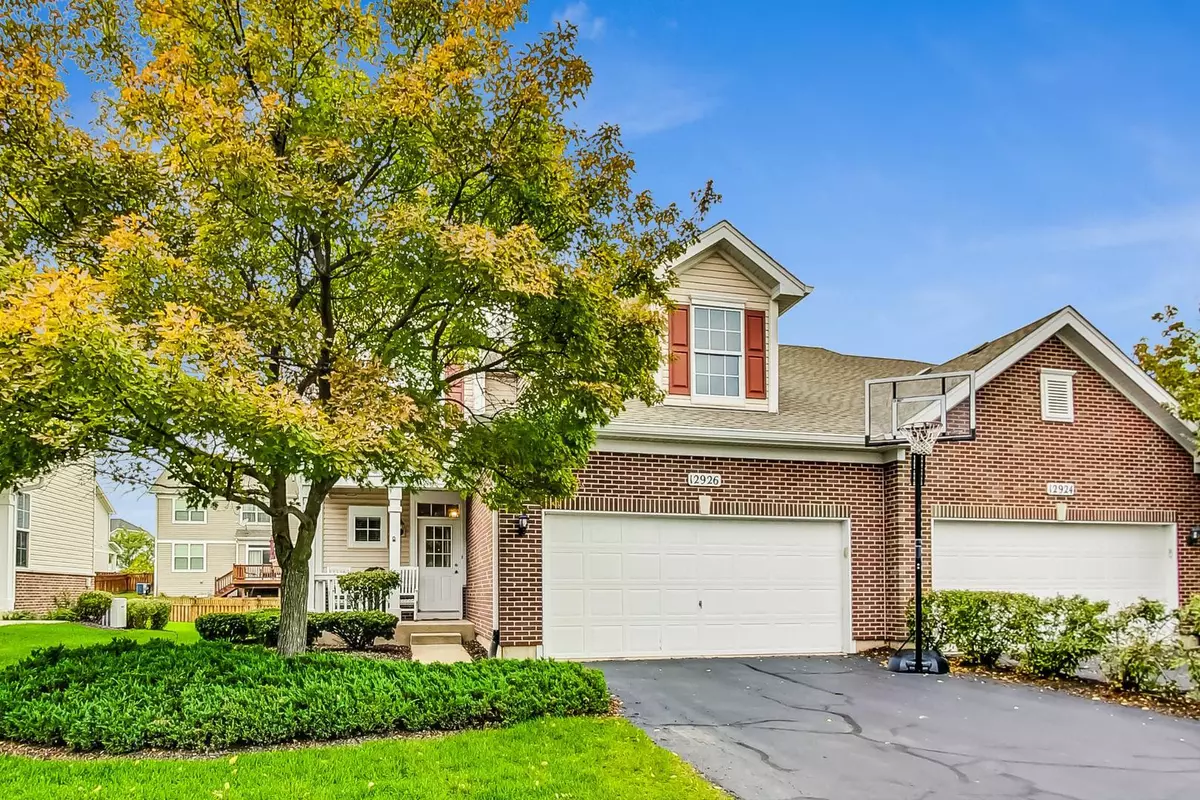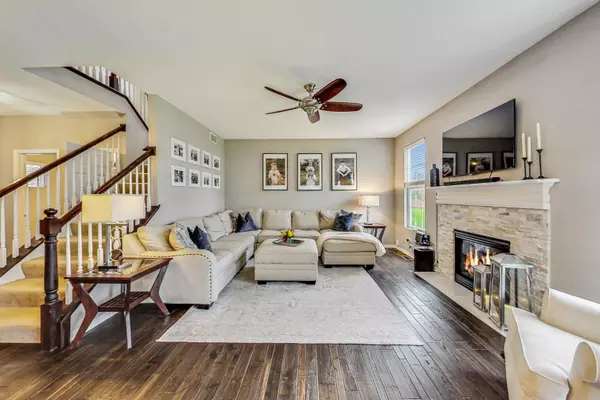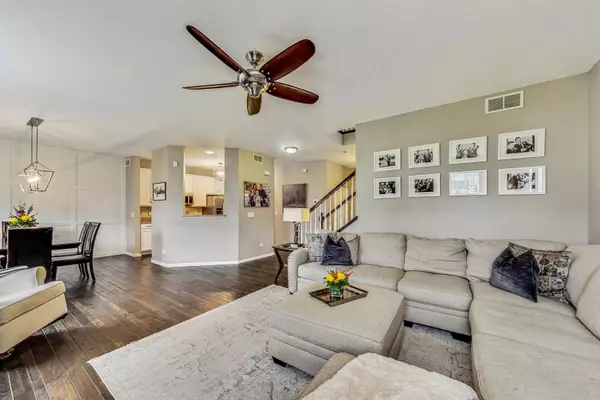$370,000
$380,000
2.6%For more information regarding the value of a property, please contact us for a free consultation.
12926 Blue Spruce DR Plainfield, IL 60585
4 Beds
3.5 Baths
2,659 SqFt
Key Details
Sold Price $370,000
Property Type Condo
Sub Type Condo,Townhouse-2 Story
Listing Status Sold
Purchase Type For Sale
Square Footage 2,659 sqft
Price per Sqft $139
Subdivision Grande Park
MLS Listing ID 11961538
Sold Date 03/05/24
Bedrooms 4
Full Baths 3
Half Baths 1
HOA Fees $229/mo
Rental Info Yes
Year Built 2007
Annual Tax Amount $6,546
Tax Year 2022
Lot Dimensions 122 X 84
Property Description
Step into luxury living with this beautiful and spacious duplex in the highly sought-after Grande Park Tall Pines subdivision. Boasting over 2600 sf of living space, this turn-key 4 bedroom home is a perfect blend of modern elegance and practical functionality. KEY FEATURES: FINISHED BASEMENT: A true showpiece, the finished basement is an entertainer's dream. It includes a guest suite with a full bath, a family room bathed in recessed lighting, and a sizable storage room. FLOORING: The main level dazzles with the warmth of all hardwood floors, while the basement features stylish luxury vinyl plank flooring. MODERN UPDATES: Enjoy a neutral color palette throughout the home including updated light fixtures and a cozy stone surround gas fireplace. OPEN FLOOR PLAN: The main level features an open floor plan with a spacious living room, dining area, and a gourmet kitchen. The kitchen is equipped with 42" white cabinets, granite counters, stone backsplash, stainless steel appliances, and a convenient walk-in pantry. PRIMARY SUITE: Retreat to the second floor's large primary suite with a walk-in closet and a double bowl vanity in the bath. GUEST SUITE: The finished basement serves as a private guest retreat with its own full bath. OUTDOOR LIVING: Relax on the front porch or entertain in the large backyard with a patio, offering a perfect blend of outdoor spaces. MAINTENANCE-FREE LIVING: The HOA coverS lawn maintenance, snow removal, exterior painting, lawn pest control, driveway seal coating, and mulch. COMMUNITY AMENITIES: Enjoy access to 3 pools, walking paths, tennis and basketball courts, soccer fields, baseball fields, and a clubhouse. RECENT UPDATES:LG washer/dryer (2022), Roof (2021), Hot water heater and furnace (2020), Sump pump & battery backup (2018), Rear windows replaced (2020). Schools: Oswego School District 308, with onsite elementary and middle schools. Don't miss the chance to call this meticulously maintained duplex your home. Schedule a showing today to experience the epitome of comfortable and stylish living! Annual Pool Maintenance: $1,150.
Location
State IL
County Kendall
Area Plainfield
Rooms
Basement Full
Interior
Interior Features Hardwood Floors, First Floor Laundry, Laundry Hook-Up in Unit, Storage, Walk-In Closet(s), Some Carpeting, Dining Combo, Granite Counters
Heating Natural Gas
Cooling Central Air
Fireplaces Number 1
Fireplaces Type Gas Log, Gas Starter
Equipment CO Detectors, Ceiling Fan(s), Sump Pump, Backup Sump Pump;, Water Heater-Gas
Fireplace Y
Appliance Range, Microwave, Dishwasher, Refrigerator, Disposal, Stainless Steel Appliance(s)
Laundry Gas Dryer Hookup, In Unit
Exterior
Exterior Feature Patio, Brick Paver Patio, Storms/Screens, End Unit
Parking Features Attached
Garage Spaces 2.0
Amenities Available Park, Clubhouse
Building
Story 2
Sewer Public Sewer
Water Lake Michigan
New Construction false
Schools
Elementary Schools Grande Park Elementary School
Middle Schools Murphy Junior High School
High Schools Oswego East High School
School District 308 , 308, 308
Others
HOA Fee Include Water,Insurance,Exterior Maintenance
Ownership Fee Simple w/ HO Assn.
Special Listing Condition None
Pets Allowed Cats OK, Dogs OK
Read Less
Want to know what your home might be worth? Contact us for a FREE valuation!

Our team is ready to help you sell your home for the highest possible price ASAP

© 2025 Listings courtesy of MRED as distributed by MLS GRID. All Rights Reserved.
Bought with Sairavi Suribhotla • Real People Realty
GET MORE INFORMATION





