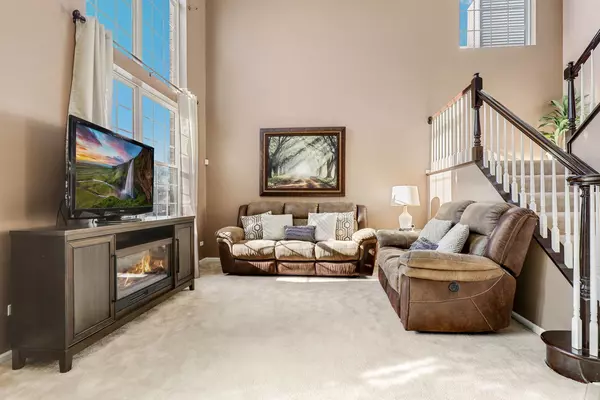$475,000
$475,000
For more information regarding the value of a property, please contact us for a free consultation.
5613 Arbor Gate DR Plainfield, IL 60586
5 Beds
2.5 Baths
3,139 SqFt
Key Details
Sold Price $475,000
Property Type Single Family Home
Sub Type Detached Single
Listing Status Sold
Purchase Type For Sale
Square Footage 3,139 sqft
Price per Sqft $151
Subdivision Wesmere
MLS Listing ID 11949442
Sold Date 02/29/24
Bedrooms 5
Full Baths 2
Half Baths 1
HOA Fees $89/mo
Year Built 2001
Annual Tax Amount $8,315
Tax Year 2022
Lot Size 7,405 Sqft
Lot Dimensions 7566
Property Description
Home sweet home in highly desired Westmere of Plainfield where this impressive two-story home awaits! A tree-lined street and meticulous landscaping create an inviting atmosphere from the moment you arrive. Inside, a dramatic two-story foyer welcomes you, along with 9' ceilings throughout. Relax in the formal sitting room bathed in natural light through multiple windows. The formal dining room sets the stage for effortless hosting, while the recently updated chef's kitchen boasts crisp white cabinetry, a stylish tile backsplash, table space, and updated stainless steel appliances. Accessible from the kitchen, the backyard patio offers a seamless extension for outdoor entertaining. Adjacent to the kitchen is an inviting living room anchored by a cozy and timeless brick fireplace. A convenient main floor bedroom, is also flexible as a home office, play room or hobby space. The main floor is completed with practical amenities, including a laundry area and a powder bath. The 2nd level includes the elegant primary suite featuring a lofted ceiling, two spacious walk-in closets, and a stunning private bath with double sinks, a jetted soaking tub, a step-in shower, and a water closet. The bonus loft adds even more versatile living space. Three additional spacious bedrooms and a full bath complete the upper level. The finished basement offers even more living space and storage, accommodating a rec room, gym, and family room. Outside, unwind on the beautiful paver patio surrounded by mature trees and landscaping in the private, fully fenced yard with playset. Parking is a breeze with the attached 2.5 car garage and driveway. Additional updates include: Appliances 2018, Roof 2019, HVAC 2021, brick mailbox 2023. kitchen update 2023, laminated floor 2020, powder room update 2020, light fixtures 2020, landscape update 2023, fence 2019 and upgraded energy efficient Low E Argon glass windows. Take advantage of Wesmere communities' HOA amenities, including a clubhouse, exercise facilities, pool, and exterior maintenance. This residence is conveniently located near shopping, dining, schools, parks, and more. Don't miss the opportunity to make this house your home. A preferred lender offers a reduced interest rate for this listing. Schedule your viewing today!
Location
State IL
County Will
Area Plainfield
Rooms
Basement Full
Interior
Interior Features Vaulted/Cathedral Ceilings, Hot Tub, Wood Laminate Floors, First Floor Bedroom, First Floor Laundry, Walk-In Closet(s)
Heating Natural Gas, Forced Air
Cooling Central Air
Fireplaces Number 1
Fireplaces Type Wood Burning, Attached Fireplace Doors/Screen, Gas Log
Equipment Humidifier, Security System, Ceiling Fan(s), Sump Pump
Fireplace Y
Appliance Range, Microwave, Dishwasher, Refrigerator, Disposal, Stainless Steel Appliance(s), Water Purifier Owned
Laundry Gas Dryer Hookup, Common Area, Laundry Closet, Sink
Exterior
Exterior Feature Patio, Porch, Storms/Screens
Garage Attached
Garage Spaces 2.5
Community Features Clubhouse, Park, Pool, Tennis Court(s), Lake, Sidewalks, Street Lights
Waterfront false
Roof Type Asphalt
Building
Sewer Public Sewer
Water Lake Michigan
New Construction false
Schools
Elementary Schools Wesmere Elementary School
Middle Schools Drauden Point Middle School
High Schools Plainfield South High School
School District 202 , 202, 202
Others
HOA Fee Include Clubhouse,Exercise Facilities,Pool,Exterior Maintenance
Ownership Fee Simple w/ HO Assn.
Special Listing Condition None
Read Less
Want to know what your home might be worth? Contact us for a FREE valuation!

Our team is ready to help you sell your home for the highest possible price ASAP

© 2024 Listings courtesy of MRED as distributed by MLS GRID. All Rights Reserved.
Bought with Sarah Toso • RE/MAX Ultimate Professionals

GET MORE INFORMATION





