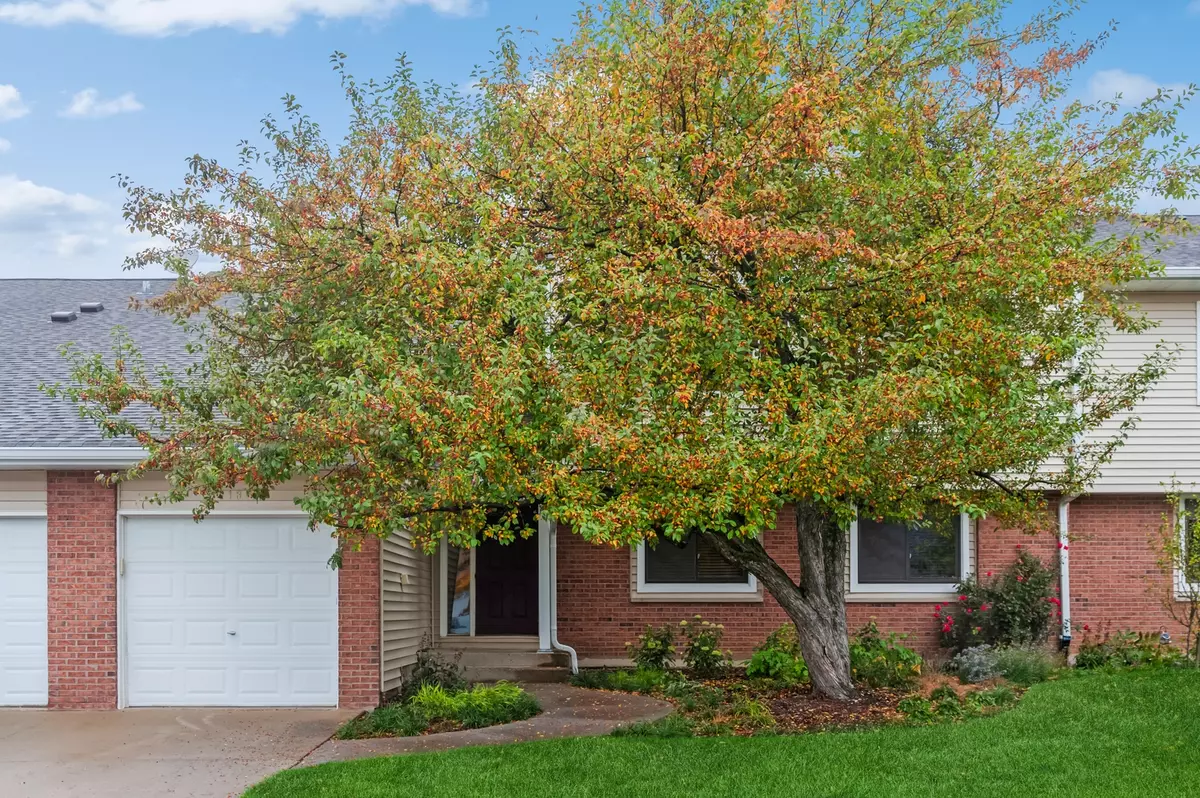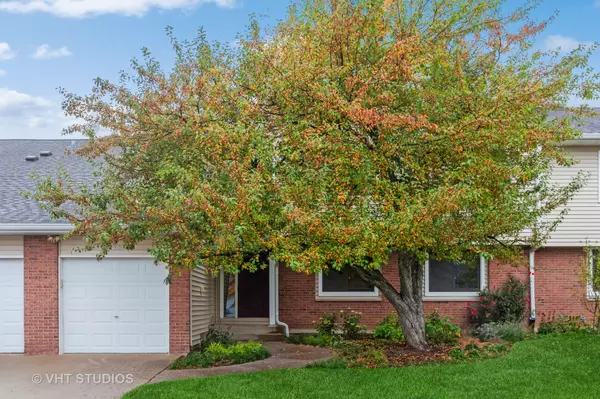$283,400
$285,900
0.9%For more information regarding the value of a property, please contact us for a free consultation.
118 Autumn CT #118 Buffalo Grove, IL 60089
3 Beds
2 Baths
1,353 SqFt
Key Details
Sold Price $283,400
Property Type Condo
Sub Type Condo
Listing Status Sold
Purchase Type For Sale
Square Footage 1,353 sqft
Price per Sqft $209
Subdivision Hidden Lake Village
MLS Listing ID 11888352
Sold Date 02/21/24
Bedrooms 3
Full Baths 2
HOA Fees $412/mo
Year Built 1983
Annual Tax Amount $5,426
Tax Year 2022
Lot Dimensions COMMON
Property Sub-Type Condo
Property Description
Discover this spacious Freshly painted thru out 3- bedroom 2nd floor gem (third bedroom currently used as a den) 2 full baths. Primary bedroom features double entrance doors. Primary bath has beautiful updated spacious walk-in shower and double sink vanity. Plenty of closets for your extra needs. Living room offers view of a sizable deck, perfect for outdoor dining and flowers. Dining Room has vaulted ceiling bathed in natural light from 2 skylights and will accommodate dining table, chairs and hutch.. Kit has plenty of cabinets, new refrigerator and dishwasher and room for a table and chairs. Foyer /separate laundry room with newer washer & dryer. One car attached garage with additional driveway space. AWARD-WINING STEVENSON HIGH SCHOOL DISTRICT Beautiful park-like association ponds, pathways, and outdoor pool. Close to community parks, playgrounds, bike paths and shopping. Decorate to your delight and call this your home sweet home.
Location
State IL
County Lake
Area Buffalo Grove
Rooms
Basement None
Interior
Interior Features Vaulted/Cathedral Ceilings, Skylight(s), Open Floorplan, Drapes/Blinds
Heating Natural Gas, Forced Air
Cooling Central Air
Fireplace N
Appliance Range, Microwave, Dishwasher, Refrigerator, Washer, Dryer, Disposal
Laundry In Unit
Exterior
Exterior Feature Balcony
Parking Features Attached
Garage Spaces 1.0
Amenities Available Pool, In Ground Pool
Building
Story 2
Sewer Public Sewer
Water Lake Michigan
New Construction false
Schools
Elementary Schools Tripp School
High Schools Adlai E Stevenson High School
School District 102 , 102, 125
Others
HOA Fee Include Water,Insurance,Pool,Exterior Maintenance,Lawn Care,Scavenger,Snow Removal
Ownership Condo
Special Listing Condition None
Pets Allowed Cats OK, Dogs OK
Read Less
Want to know what your home might be worth? Contact us for a FREE valuation!

Our team is ready to help you sell your home for the highest possible price ASAP

© 2025 Listings courtesy of MRED as distributed by MLS GRID. All Rights Reserved.
Bought with Ryan Pavey • Baird & Warner
GET MORE INFORMATION





