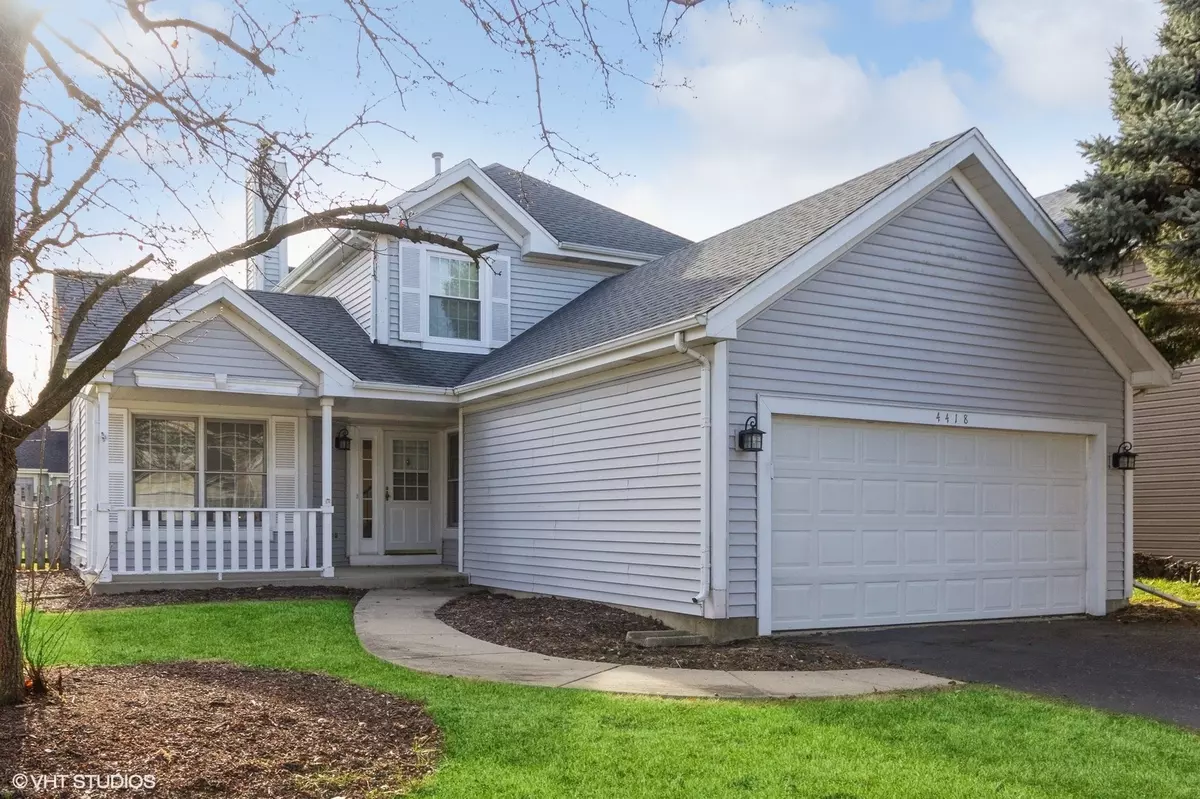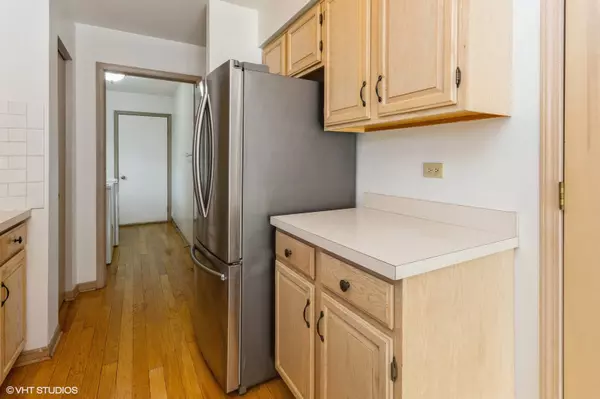$342,000
$349,000
2.0%For more information regarding the value of a property, please contact us for a free consultation.
4418 W Riverside DR Plainfield, IL 60586
4 Beds
2.5 Baths
1,716 SqFt
Key Details
Sold Price $342,000
Property Type Single Family Home
Sub Type Detached Single
Listing Status Sold
Purchase Type For Sale
Square Footage 1,716 sqft
Price per Sqft $199
Subdivision Riverside
MLS Listing ID 11947504
Sold Date 02/16/24
Style Traditional
Bedrooms 4
Full Baths 2
Half Baths 1
HOA Fees $26/qua
Year Built 1992
Annual Tax Amount $6,256
Tax Year 2022
Lot Dimensions 39X39X26X58X120X75
Property Description
Convenient Plainfield location! This home features 3 bedrooms plus a 4th bedroom in the finished basement and 2.5 baths. The main floor bath has been upgraded! The versatility of the spaces in the basement can also be utilized as a guest room, home office, home gym or entertainment area. Hardwood floors on the main floor, separate dining room space, family room with fireplace, eat-in kitchen with stainless steel appliances and a light, bright and vaulted living room. Main floor laundry room, ceiling fans and upgraded light fixtures. The corner lot provides a sense of openness - and enjoy the spacious deck and fenced yard as well! This home is located just minutes away from shopping, dining, I-55, schools and the Rt. 59 corridor with both the grade school & middle school very close. Shown by appointment only.
Location
State IL
County Will
Area Plainfield
Rooms
Basement Full
Interior
Interior Features Vaulted/Cathedral Ceilings, Hardwood Floors, First Floor Laundry
Heating Natural Gas
Cooling Central Air
Fireplaces Number 1
Fireplaces Type Gas Starter
Equipment Ceiling Fan(s), Radon Mitigation System
Fireplace Y
Appliance Range, Microwave, Dishwasher, Refrigerator, Washer, Dryer, Disposal, Stainless Steel Appliance(s)
Laundry Gas Dryer Hookup, In Unit
Exterior
Exterior Feature Deck, Porch, Storms/Screens
Parking Features Attached
Garage Spaces 2.0
Community Features Park, Curbs, Sidewalks, Street Lights, Street Paved
Roof Type Asphalt
Building
Lot Description Corner Lot
Sewer Public Sewer
Water Public
New Construction false
Schools
High Schools Plainfield Central High School
School District 202 , 202, 202
Others
HOA Fee Include Other
Ownership Fee Simple w/ HO Assn.
Special Listing Condition None
Read Less
Want to know what your home might be worth? Contact us for a FREE valuation!

Our team is ready to help you sell your home for the highest possible price ASAP

© 2025 Listings courtesy of MRED as distributed by MLS GRID. All Rights Reserved.
Bought with Weiguo Cheng • Keystone Realty Services Inc
GET MORE INFORMATION





