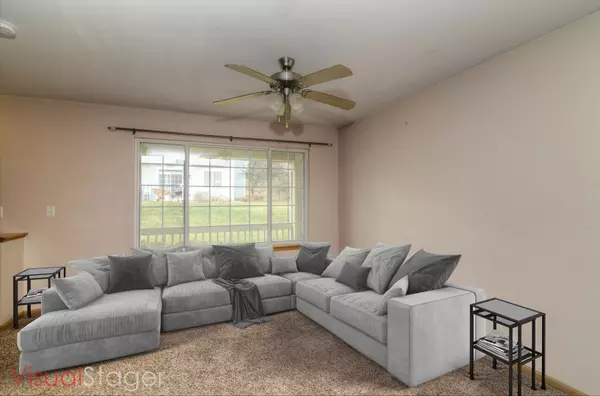$219,000
$219,000
For more information regarding the value of a property, please contact us for a free consultation.
578 Blue Springs DR #578 Fox Lake, IL 60020
3 Beds
2.5 Baths
1,330 SqFt
Key Details
Sold Price $219,000
Property Type Condo
Sub Type Condo
Listing Status Sold
Purchase Type For Sale
Square Footage 1,330 sqft
Price per Sqft $164
Subdivision Holiday Park
MLS Listing ID 11949225
Sold Date 02/14/24
Bedrooms 3
Full Baths 2
Half Baths 1
HOA Fees $180/mo
Rental Info No
Year Built 2005
Tax Year 2022
Lot Dimensions 36
Property Description
Explore this charming 3 bedroom townhome in Fox Lake, offering the perfect blend of comfort and convenience including access to Wooster Lake through 2 exclusive Private Beach Passes, perfect for enjoying swimming, fishing and more. Step into a well-designed floor plan, featuring hardwood floors in the kitchen and foyer with abundant storage in a spacious pantry, complete with stainless steel refrigerator and dishwasher. The flow extends to the dining and family rooms with plenty of space for relaxation or gatherings. Retreat upstairs to the primary bedroom featuring a generous walk-in closet, complemented by a full bath. The second story is rounded out by two more well-appointed bedrooms and another full bath along with a conveniently located laundry room. Beyond the inviting interior, discover the attached garage upgraded with epoxy flooring, drywall, and custom shelving. The thoughtfully improved garage space combines functionality and aesthetics, providing an organized area for vehicles and storage. This townhome invites you to experience a lifestyle where convenience meets comfort. You'll be sure to enjoy the front porch overlooking picturesque views of the open area as well as embracing the essence of Fox Lake living while providing access to the serene beauty of Wooster Lake yet close to many dining and shopping options. Welcome home!
Location
State IL
County Lake
Area Fox Lake
Rooms
Basement None
Interior
Interior Features Hardwood Floors, Second Floor Laundry, Laundry Hook-Up in Unit, Walk-In Closet(s), Pantry
Heating Natural Gas
Cooling Central Air
Equipment Water-Softener Owned, CO Detectors, Ceiling Fan(s)
Fireplace N
Appliance Range, Microwave, Dishwasher, Refrigerator, Washer, Dryer, Disposal, Water Purifier Owned, Water Softener Owned
Laundry Gas Dryer Hookup, In Unit
Exterior
Exterior Feature Porch
Garage Attached
Garage Spaces 2.0
Amenities Available Bike Room/Bike Trails, Park
Roof Type Asphalt
Building
Lot Description Common Grounds, Pond(s), Water Rights, Wooded, Mature Trees, Lake Access, Sidewalks, Streetlights
Story 2
Sewer Public Sewer
Water Public
New Construction false
Schools
Elementary Schools Big Hollow Primary School
Middle Schools Big Hollow Middle School
High Schools Grant Community High School
School District 38 , 38, 124
Others
HOA Fee Include Exterior Maintenance,Lawn Care,Snow Removal,Lake Rights
Ownership Fee Simple w/ HO Assn.
Special Listing Condition None
Pets Description Cats OK, Dogs OK
Read Less
Want to know what your home might be worth? Contact us for a FREE valuation!

Our team is ready to help you sell your home for the highest possible price ASAP

© 2024 Listings courtesy of MRED as distributed by MLS GRID. All Rights Reserved.
Bought with Lisa Wolf • Keller Williams North Shore West

GET MORE INFORMATION





