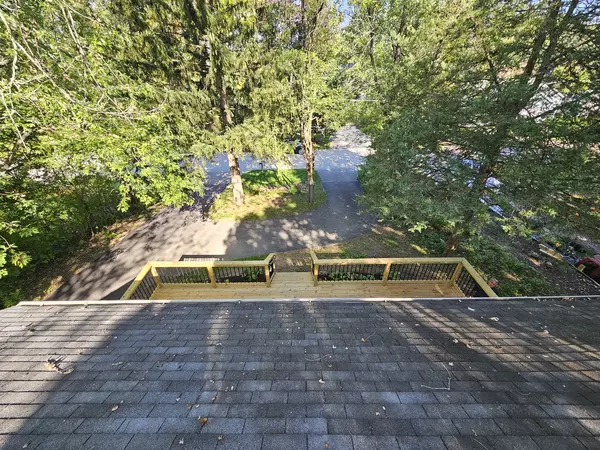$290,000
$285,000
1.8%For more information regarding the value of a property, please contact us for a free consultation.
25817 W Brodie DR Ingleside, IL 60041
4 Beds
2.5 Baths
1,411 SqFt
Key Details
Sold Price $290,000
Property Type Single Family Home
Sub Type Detached Single
Listing Status Sold
Purchase Type For Sale
Square Footage 1,411 sqft
Price per Sqft $205
Subdivision Old Hickory Estates
MLS Listing ID 11900977
Sold Date 02/09/24
Bedrooms 4
Full Baths 2
Half Baths 1
Year Built 1953
Annual Tax Amount $4,032
Tax Year 2022
Lot Size 10,105 Sqft
Lot Dimensions 65X150X70X150
Property Description
Stunning transformation! This 4-bedroom, 2 1/2 bath Cape Cod home has been elegantly updated to meet the highest standards of modern living. The owner spared no expense. The first floor features a master bedroom suite, complete with a private full bath, offering unparalleled convenience and luxury. On the second level, you'll find bedrooms 2 and 3, while bedroom 4 is conveniently located on the first floor. Step outside onto the expansive new deck, where you can bask in the sun and appreciate the tranquility of this desired location. The home boasts a circular drive and a 2-car detached garage, asphalt driveway less than 1 year, making parking a breeze. Inside, the kitchen showcases new appliances and sleek quartz countertops. The entirety of the home features brand-new flooring, adding a touch of elegance and comfort to every room. Brand new hot water tank. Perched atop a hill overlooking Stanton Bay of Fox Lake, the home offers a serene and picturesque setting. For outdoor enthusiasts, a canoe or kayak launch awaits at the end of the street, perfect for exploring the nearby waters. Nestled on a peaceful dead-end street, this property promises a quiet and private lifestyle that's perfect for those seeking a retreat from the hustle and bustle of everyday life. Show with confidence!
Location
State IL
County Lake
Area Ingleside
Rooms
Basement None
Interior
Heating Natural Gas
Cooling Central Air
Fireplace N
Exterior
Exterior Feature Deck
Garage Detached
Garage Spaces 2.0
Roof Type Asphalt
Building
Sewer Public Sewer
Water Private Well
New Construction false
Schools
Elementary Schools Gavin Central School
Middle Schools Gavin South Junior High School
High Schools Grant Community High School
School District 37 , 37, 124
Others
HOA Fee Include None
Ownership Fee Simple
Special Listing Condition None
Read Less
Want to know what your home might be worth? Contact us for a FREE valuation!

Our team is ready to help you sell your home for the highest possible price ASAP

© 2024 Listings courtesy of MRED as distributed by MLS GRID. All Rights Reserved.
Bought with Alyssa Pimentel • Compass

GET MORE INFORMATION





