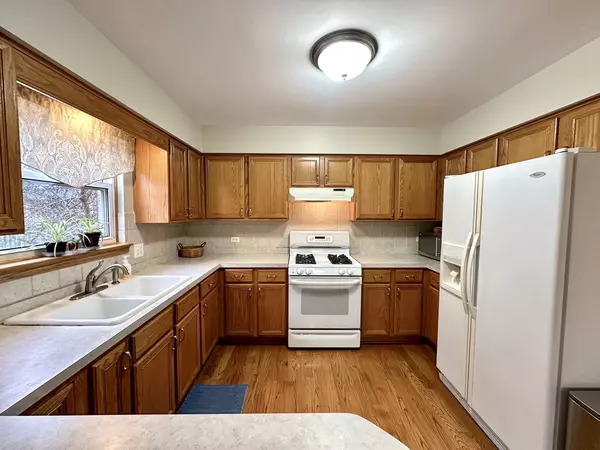$422,500
$439,808
3.9%For more information regarding the value of a property, please contact us for a free consultation.
3207 Navajo DR New Lenox, IL 60451
4 Beds
3 Baths
2,450 SqFt
Key Details
Sold Price $422,500
Property Type Single Family Home
Sub Type Detached Single
Listing Status Sold
Purchase Type For Sale
Square Footage 2,450 sqft
Price per Sqft $172
Subdivision Thunder Ridge
MLS Listing ID 11953297
Sold Date 02/05/24
Bedrooms 4
Full Baths 2
Half Baths 2
Year Built 1999
Annual Tax Amount $10,156
Tax Year 2022
Lot Size 10,018 Sqft
Lot Dimensions 68 X 145 X 67 X 146
Property Description
REMARKABLE 2 Story in Thunder Ridge!! A wonderful house with a definitive floorplan welcomes you to your future retreat that's close to I-355 and Silver Cross Hospital! Step in to the spacious formal living room with hardwood flooring that spans across most of the main level. Continue through the formal dining room and enjoy a big eat-in kitchen with plenty of maple cabinets, tile back splash, pantry closet, and breakfast bar on the peninsula! A large family room with vaulted ceiling and brick gas fireplace is great for relaxing and entertaining. Step outside for a quiet and open fenced-in backyard that features a brick paver patio and custom garden. The powder room and laundry room complete the main level. Head downstairs for extra living space with a full finished basement that offers a large rec room, extra powder room, and plenty of storage space! A huge master bedroom boasts the vaulted ceiling with wood beam, walk-in closet, and dedicated master bath. Three more bedrooms with walk-in closets in 2 of them and the 2nd full bath complete the 2nd level. A NEW roof (2020), NEW humidifier (2021), NEW garbage disposal (2023), NEW blinds throughout, and freshly painted walls and ceilings throughout! Such a terrific find, don't pass it up!!
Location
State IL
County Will
Area New Lenox
Rooms
Basement Full
Interior
Interior Features Hardwood Floors, First Floor Laundry, Walk-In Closet(s)
Heating Natural Gas, Forced Air
Cooling Central Air
Fireplaces Number 1
Fireplaces Type Gas Log, Gas Starter
Equipment Humidifier, Water-Softener Owned, CO Detectors, Ceiling Fan(s), Sump Pump
Fireplace Y
Appliance Range, Dishwasher, Refrigerator, Washer, Dryer, Disposal
Exterior
Exterior Feature Brick Paver Patio, Storms/Screens
Garage Attached
Garage Spaces 2.0
Community Features Park, Curbs, Sidewalks, Street Lights, Street Paved
Waterfront false
Roof Type Asphalt
Building
Lot Description Fenced Yard, Landscaped
Sewer Public Sewer
Water Public
New Construction false
Schools
Elementary Schools Haines Elementary School
Middle Schools Liberty Junior High School
High Schools Lincoln-Way West High School
School District 122 , 122, 210
Others
HOA Fee Include None
Ownership Fee Simple
Special Listing Condition None
Read Less
Want to know what your home might be worth? Contact us for a FREE valuation!

Our team is ready to help you sell your home for the highest possible price ASAP

© 2024 Listings courtesy of MRED as distributed by MLS GRID. All Rights Reserved.
Bought with Julie Busby • Compass

GET MORE INFORMATION





