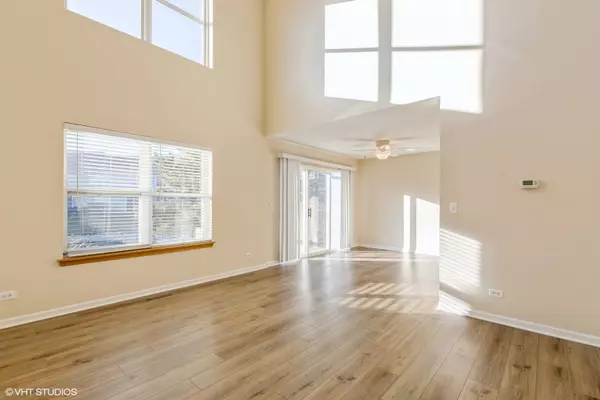$365,000
$345,000
5.8%For more information regarding the value of a property, please contact us for a free consultation.
3056 Crystal Rock RD Naperville, IL 60564
3 Beds
2.5 Baths
1,686 SqFt
Key Details
Sold Price $365,000
Property Type Townhouse
Sub Type Townhouse-2 Story
Listing Status Sold
Purchase Type For Sale
Square Footage 1,686 sqft
Price per Sqft $216
Subdivision Signature Club
MLS Listing ID 11956365
Sold Date 02/01/24
Bedrooms 3
Full Baths 2
Half Baths 1
HOA Fees $285/mo
Rental Info Yes
Year Built 1999
Annual Tax Amount $5,605
Tax Year 2022
Lot Dimensions 26X106
Property Description
Welcome to 3056 Crystal Rock Rd in the desirable Signature Club subdivision! Such a great opportunity to move into this two-story home with so many updates. The current owners installed luxury vinyl plank flooring throughout the first floor, from the entryway to the dining room that overlooks the gorgeous community pond. A fresh coat of paint was just added throughout so you can move right in. All interior doors on the main level were recently replaced. In the kitchen, new granite counters and appliances were added in the past three years. New quartz counter tops were added to the bathrooms and various light fixtures were also updated throughout the home. The master bedroom includes a tray ceiling and walk-in closet. Second floor carpets were just professionally cleaned. Neighborhood is right off of Rt 59 near so much shopping, restaurants, public transportation and so much more. District 204 schools. Current owners have loved living here!
Location
State IL
County Will
Area Naperville
Rooms
Basement None
Interior
Heating Natural Gas
Cooling Central Air
Fireplace N
Laundry In Unit
Exterior
Parking Features Attached
Garage Spaces 2.0
Roof Type Asphalt
Building
Lot Description Common Grounds, Pond(s), Water View
Story 2
Sewer Public Sewer
Water Public
New Construction false
Schools
Elementary Schools Fry Elementary School
Middle Schools Scullen Middle School
High Schools Waubonsie Valley High School
School District 204 , 204, 204
Others
HOA Fee Include Insurance,Exterior Maintenance,Lawn Care,Snow Removal
Ownership Fee Simple w/ HO Assn.
Special Listing Condition None
Pets Allowed Cats OK, Dogs OK
Read Less
Want to know what your home might be worth? Contact us for a FREE valuation!

Our team is ready to help you sell your home for the highest possible price ASAP

© 2025 Listings courtesy of MRED as distributed by MLS GRID. All Rights Reserved.
Bought with Vinita Arora • Coldwell Banker Realty
GET MORE INFORMATION





