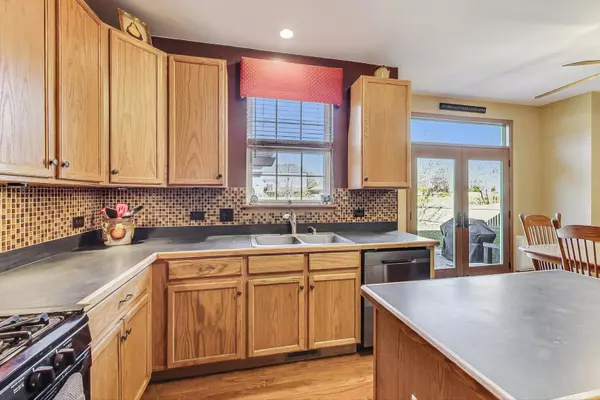$419,900
$429,900
2.3%For more information regarding the value of a property, please contact us for a free consultation.
3860 Parsons RD Carpentersville, IL 60110
5 Beds
3.5 Baths
2,660 SqFt
Key Details
Sold Price $419,900
Property Type Single Family Home
Sub Type Detached Single
Listing Status Sold
Purchase Type For Sale
Square Footage 2,660 sqft
Price per Sqft $157
MLS Listing ID 11932209
Sold Date 01/31/24
Bedrooms 5
Full Baths 3
Half Baths 1
HOA Fees $25/ann
Year Built 2001
Annual Tax Amount $9,383
Tax Year 2022
Lot Size 0.300 Acres
Lot Dimensions 101 X 176 X 35 X 184
Property Description
Sun-filled popular Astoria model home features 4+ bedrooms, 3.5 baths, and a spacious kitchen with an island that opens to a patio overlooking a deep lot with a patio and Pergola. The large family room connects with the open kitchen and is anchored with a wood-burning fireplace. This spacious home also features a formal living and dining room plus the 1st-floor den. Hardwood floors were installed throughout the home except for the primary bedroom. Four large bedrooms on the second level included a sizeable primary suite with a walk-in closet and a large private full bath. Buyers will love the 9ft ceiling on the 1st floor as well as the finished full basement featuring a large family room, bar, fifth bedroom, storage, separate workshop, and a full bath! Excellent neighborhood close to Forest preserves, park, playgrounds, mall, and I-90.
Location
State IL
County Kane
Area Carpentersville
Rooms
Basement Full
Interior
Heating Natural Gas, Forced Air
Cooling Central Air
Fireplaces Number 1
Fireplace Y
Exterior
Parking Features Attached
Garage Spaces 2.0
Building
Sewer Public Sewer
Water Lake Michigan
New Construction false
Schools
Elementary Schools Liberty Elementary School
Middle Schools Dundee Middle School
High Schools H D Jacobs High School
School District 300 , 300, 300
Others
HOA Fee Include Other
Ownership Fee Simple w/ HO Assn.
Special Listing Condition None
Read Less
Want to know what your home might be worth? Contact us for a FREE valuation!

Our team is ready to help you sell your home for the highest possible price ASAP

© 2024 Listings courtesy of MRED as distributed by MLS GRID. All Rights Reserved.
Bought with Nathan Jacobs • Current Real Estate

GET MORE INFORMATION





